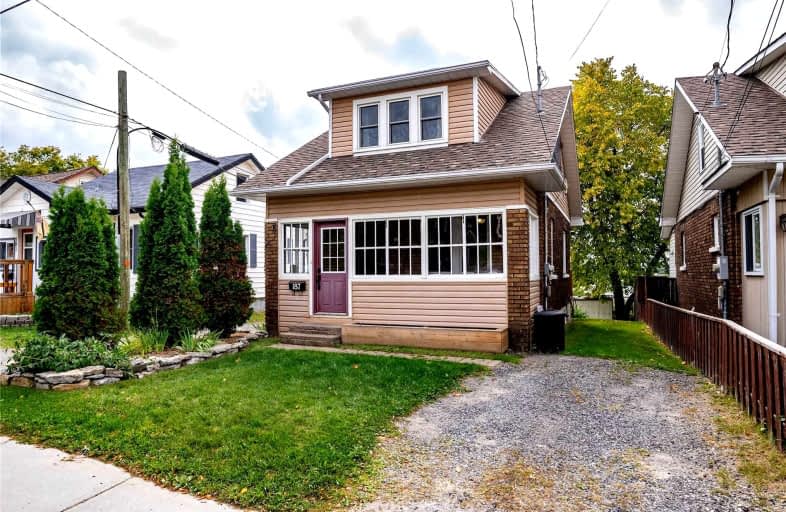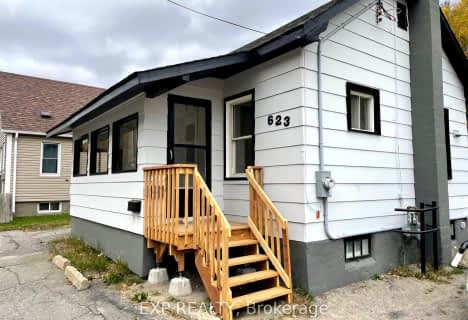
Video Tour

École séparée St-Joseph
Elementary: Catholic
0.62 km
Marymount Elementary Academy
Elementary: Catholic
0.88 km
Queen Elizabeth II Public School
Elementary: Public
0.73 km
St David Catholic School
Elementary: Catholic
0.41 km
Lansdowne Public School
Elementary: Public
0.60 km
Alexander Public School
Elementary: Public
1.98 km
N'Swakamok Native Alternative School
Secondary: Public
0.98 km
Adult Day School
Secondary: Public
0.63 km
Marymount Academy Catholic School
Secondary: Catholic
0.88 km
École secondaire du Sacré-Coeur
Secondary: Catholic
1.09 km
Collège Notre-Dame
Secondary: Catholic
0.83 km
Sudbury Secondary School
Secondary: Public
0.65 km


