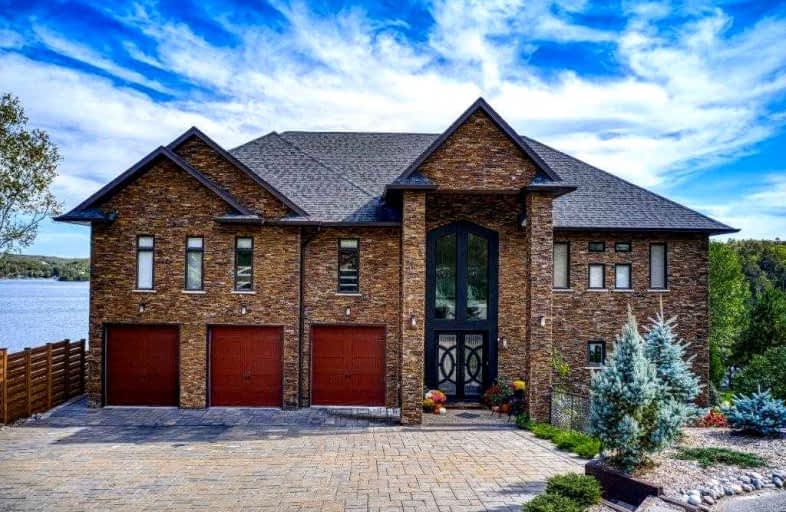Sold on Oct 26, 2021
Note: Property is not currently for sale or for rent.

-
Type: Detached
-
Style: 3-Storey
-
Size: 5000 sqft
-
Lot Size: 100 x 203.29 Feet
-
Age: 6-15 years
-
Taxes: $17,850 per year
-
Days on Site: 19 Days
-
Added: Oct 07, 2021 (2 weeks on market)
-
Updated:
-
Last Checked: 1 month ago
-
MLS®#: X5402192
-
Listed By: Re/max crown realty (1989) inc.
Luxury At Its Finest With Breathtaking Views On Long Lake! This Custom Designed Exotic California Stone Home Is One Of A Kind! It Was Brilliantly Designed To Provide The Perfect Balance Between Architecture And Privacy, While Taking Full Advantage Of The Majestic Views Of Long Lake. Located Only 12 Minutes From The Amenities Of The Four Corners While Feeling Like A Secluded Retreat. With No Detail Overlooked, This Home Truly Has It All!
Extras
**Interboard Listing: Sudbury R.E. Board**
Property Details
Facts for 2039 Sunnyside Drive, Sudbury Remote Area
Status
Days on Market: 19
Last Status: Sold
Sold Date: Oct 26, 2021
Closed Date: Dec 01, 2021
Expiry Date: Apr 11, 2022
Sold Price: $1,500,000
Unavailable Date: Oct 26, 2021
Input Date: Oct 14, 2021
Prior LSC: Listing with no contract changes
Property
Status: Sale
Property Type: Detached
Style: 3-Storey
Size (sq ft): 5000
Age: 6-15
Area: Sudbury Remote Area
Availability Date: Flexible
Inside
Bedrooms: 5
Bathrooms: 4
Kitchens: 1
Rooms: 13
Den/Family Room: Yes
Air Conditioning: Central Air
Fireplace: Yes
Washrooms: 4
Utilities
Electricity: Yes
Gas: Yes
Cable: Yes
Telephone: Yes
Building
Basement: Fin W/O
Basement 2: Full
Heat Type: Forced Air
Heat Source: Propane
Exterior: Other
Exterior: Stone
Water Supply Type: Lake/River
Water Supply: Other
Special Designation: Unknown
Parking
Driveway: Available
Garage Spaces: 9
Garage Type: Attached
Covered Parking Spaces: 6
Total Parking Spaces: 15
Fees
Tax Year: 2021
Tax Legal Description: Pcl 15314 Sec Ses; Lt 17 Pl M221 Broder; Greater S
Taxes: $17,850
Highlights
Feature: Clear View
Feature: Lake Access
Feature: Waterfront
Land
Cross Street: Long Lake To Sunnysi
Municipality District: Sudbury Remote Area
Fronting On: East
Parcel Number: 734730186
Pool: None
Sewer: Septic
Lot Depth: 203.29 Feet
Lot Frontage: 100 Feet
Acres: < .50
Waterfront: Direct
Additional Media
- Virtual Tour: https://youtu.be/Sh5HBpN-gWc
Rooms
Room details for 2039 Sunnyside Drive, Sudbury Remote Area
| Type | Dimensions | Description |
|---|---|---|
| Kitchen Main | 6.60 x 6.30 | |
| Dining Main | 4.00 x 7.47 | |
| Other Main | 7.34 x 3.93 | |
| Living Lower | 4.60 x 4.45 | |
| Family Lower | 6.24 x 9.93 | |
| Br Lower | 4.45 x 4.60 | |
| 2nd Br Lower | 3.38 x 2.10 | |
| Prim Bdrm 2nd | 4.29 x 5.33 | |
| 3rd Br 2nd | 3.35 x 5.05 | |
| 4th Br 2nd | 6.43 x 4.60 | |
| Den 2nd | 4.02 x 6.30 | |
| Bathroom 2nd | 3.65 x 5.82 |

| XXXXXXXX | XXX XX, XXXX |
XXXX XXX XXXX |
$X,XXX,XXX |
| XXX XX, XXXX |
XXXXXX XXX XXXX |
$X,XXX,XXX |
| XXXXXXXX XXXX | XXX XX, XXXX | $1,500,000 XXX XXXX |
| XXXXXXXX XXXXXX | XXX XX, XXXX | $1,825,000 XXX XXXX |

St. Benedict Elementary Catholic School
Elementary: CatholicÉcole publique Hélène-Gravel
Elementary: PublicAlgonquin Road Public School
Elementary: PublicHoly Cross Catholic School School
Elementary: CatholicR L Beattie Public School
Elementary: PublicMacLeod Public School
Elementary: PublicN'Swakamok Native Alternative School
Secondary: PublicÉcole Cap sur l'Avenir
Secondary: PublicLively District Secondary School
Secondary: PublicSt Benedict Catholic Secondary School
Secondary: CatholicLo-Ellen Park Secondary School
Secondary: PublicLockerby Composite School
Secondary: Public
