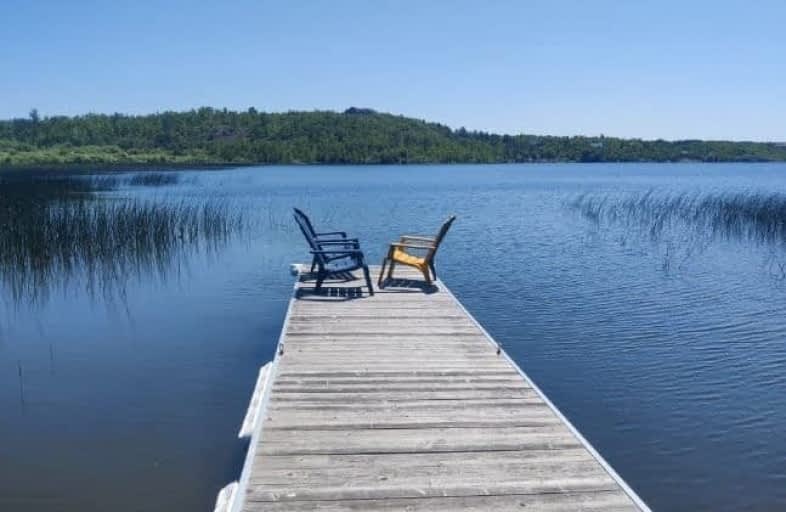Inactive on Oct 14, 2021
Note: Property is not currently for sale or for rent.

-
Type: Detached
-
Style: Bungalow
-
Size: 2500 sqft
-
Lease Term: 1 Year
-
Possession: No Data
-
All Inclusive: Y
-
Lot Size: 32 x 0 Acres
-
Age: 6-15 years
-
Days on Site: 153 Days
-
Added: May 14, 2021 (5 months on market)
-
Updated:
-
Last Checked: 3 months ago
-
MLS®#: X5236246
-
Listed By: Right at home realty inc., brokerage
Grand Whitewater Lake Retreat! Custom Executive Waterfront On A Large 32-Acre Private Estate W/ 790 Frontage. 2600 Sqft All On One Level. Open Concept That Faces The Lake From The Kitchen, Living/Dining & Sunroom. Vaulted Pine Ceilings, Designer Kitchen Cabinetry & Granite Counters, Centre Island, Mudroom Leads To Fully-Insulated Garage. Leading To A Full 14X30 Deck, Has Boat Launch. 2 Large Garages
Extras
Fully-Furnished, Entertainment Rm W/ Full Surround Sound, Bar & Wall Mounted Tv, Fireplace, Fully-Equipped Kitchen W/ Built-In Ss Appliances. Game Room W/ Pool Table & Shuffleboard. Patio Furniture, Bbq, Outdoor Security Cameras
Property Details
Facts for 2360 Maple Street, Sudbury Remote Area
Status
Days on Market: 153
Last Status: Expired
Sold Date: Jun 17, 2025
Closed Date: Nov 30, -0001
Expiry Date: Oct 14, 2021
Unavailable Date: Oct 14, 2021
Input Date: May 15, 2021
Property
Status: Lease
Property Type: Detached
Style: Bungalow
Size (sq ft): 2500
Age: 6-15
Area: Sudbury Remote Area
Inside
Bedrooms: 3
Bathrooms: 2
Kitchens: 1
Rooms: 10
Den/Family Room: Yes
Air Conditioning: Central Air
Fireplace: Yes
Laundry:
Laundry Level: Main
Central Vacuum: Y
Washrooms: 2
Utilities
Utilities Included: Y
Electricity: Yes
Gas: Yes
Cable: Yes
Telephone: Yes
Building
Basement: None
Basement 2: Part Bsmt
Heat Type: Water
Heat Source: Gas
Exterior: Stone
Elevator: N
UFFI: No
Private Entrance: Y
Water Supply Type: Drilled Well
Water Supply: Well
Special Designation: Unknown
Other Structures: Workshop
Parking
Driveway: Private
Parking Included: Yes
Garage Spaces: 20
Garage Type: Attached
Covered Parking Spaces: 20
Total Parking Spaces: 20
Fees
Cable Included: Yes
Central A/C Included: Yes
Heating Included: Yes
Hydro Included: Yes
Water Included: Yes
Highlights
Feature: Clear View
Feature: Lake Access
Feature: Part Cleared
Feature: Waterfront
Feature: Wooded/Treed
Land
Cross Street: Regional Rd 35 To No
Municipality District: Sudbury Remote Area
Fronting On: South
Parcel Number: 733461035
Pool: None
Sewer: Septic
Lot Frontage: 32 Acres
Lot Irregularities: Lot Front Is 790 Ft
Acres: 25-49.99
Waterfront: Direct
Water Body Name: Whitewater
Water Body Type: Lake
Water Frontage: 250
Access To Property: Private Road
Access To Property: Yr Rnd Private Rd
Water Features: Beachfront
Water Features: Boat Launch
Shoreline: Sandy
Shoreline Allowance: Owned
Shoreline Exposure: Sw
Rural Services: Electrical
Rural Services: Internet Other
Rural Services: Natural Gas
Rural Services: Telephone
Rural Services: Undrgrnd Wiring
Water Delivery Features: Water Treatmnt
Payment Frequency: Monthly
Rooms
Room details for 2360 Maple Street, Sudbury Remote Area
| Type | Dimensions | Description |
|---|---|---|
| Foyer Main | 5.00 x 4.00 | Slate Flooring |
| Kitchen Main | 6.00 x 4.00 | Cork Floor, Granite Counter, W/O To Deck |
| Dining Main | 3.20 x 4.50 | Cork Floor, Overlook Water, W/O To Sunroom |
| Prim Bdrm Main | 5.00 x 5.20 | 5 Pc Ensuite, W/I Closet, Closet Organizers |
| 2nd Br Main | 3.20 x 5.00 | Hardwood Floor, B/I Closet |
| 3rd Br Main | 4.00 x 3.50 | Hardwood Floor, B/I Closet |
| Sunroom Main | 5.20 x 3.20 | Overlook Water, Marble Floor |
| Breakfast Main | 5.20 x 4.00 | Breakfast Area, W/O To Deck, Overlook Water |
| Living Main | 4.10 x 7.20 | W/W Fireplace, Overlook Water, W/O To Sunroom |
| Family Main | 5.20 x 4.00 | B/I Bar, B/I Bookcase, Built-In Speakers |
| Mudroom Main | 5.00 x 2.20 | Cedar Closet, W/O To Garage |
| Laundry Main | 3.20 x 2.50 |
| XXXXXXXX | XXX XX, XXXX |
XXXXXXXX XXX XXXX |
|
| XXX XX, XXXX |
XXXXXX XXX XXXX |
$X,XXX | |
| XXXXXXXX | XXX XX, XXXX |
XXXX XXX XXXX |
$X,XXX,XXX |
| XXX XX, XXXX |
XXXXXX XXX XXXX |
$X,XXX,XXX |
| XXXXXXXX XXXXXXXX | XXX XX, XXXX | XXX XXXX |
| XXXXXXXX XXXXXX | XXX XX, XXXX | $6,500 XXX XXXX |
| XXXXXXXX XXXX | XXX XX, XXXX | $1,100,000 XXX XXXX |
| XXXXXXXX XXXXXX | XXX XX, XXXX | $1,250,000 XXX XXXX |

Confederation
Elementary: PublicÉcole séparée élémentaire l'Horizon
Elementary: CatholicÉcole publique Franco-Nord
Elementary: PublicÉcole séparée Sainte-Marie
Elementary: CatholicÉcole élémentaire catholique Jean-Paul II
Elementary: CatholicValley View Public School
Elementary: PublicAdult Day School
Secondary: PublicÉcole secondaire Catholique Champlain
Secondary: CatholicChelmsford Valley District Composite School
Secondary: PublicÉcole secondaire Macdonald-Cartier
Secondary: PublicÉcole secondaire catholique l'Horizon
Secondary: CatholicConfederation Secondary School
Secondary: Public

