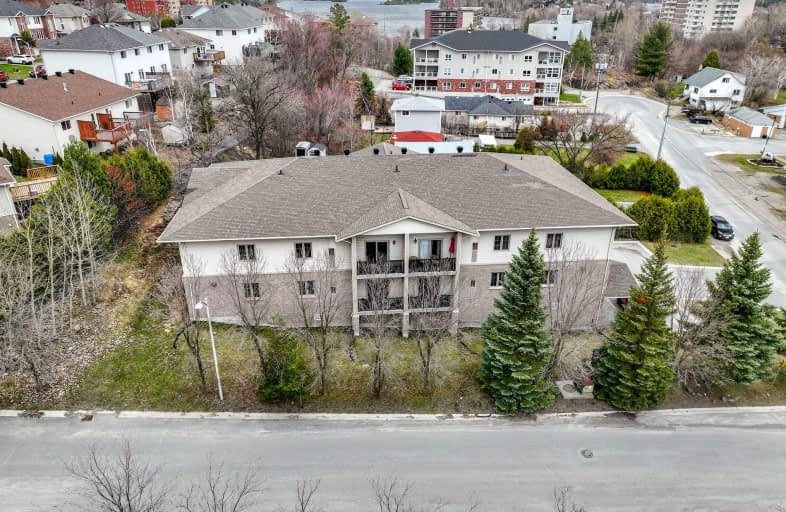Very Walkable
- Most errands can be accomplished on foot.
75
/100
Bikeable
- Some errands can be accomplished on bike.
52
/100

Lo-Ellen Park Elementary School
Elementary: Public
1.58 km
École publique Hélène-Gravel
Elementary: Public
1.72 km
St Francis Catholic School
Elementary: Catholic
2.36 km
École séparée Saint-Denis
Elementary: Catholic
2.37 km
R L Beattie Public School
Elementary: Public
1.15 km
MacLeod Public School
Elementary: Public
0.59 km
N'Swakamok Native Alternative School
Secondary: Public
4.09 km
École Cap sur l'Avenir
Secondary: Public
3.95 km
St Benedict Catholic Secondary School
Secondary: Catholic
2.91 km
Lo-Ellen Park Secondary School
Secondary: Public
1.57 km
Sudbury Secondary School
Secondary: Public
4.46 km
Lockerby Composite School
Secondary: Public
0.91 km
-
Moonglo Playground
Sudbury ON 1.27km -
Robinson Playground
215 Cranbrook Cres, Sudbury ON 1.56km -
Boardwalk Gaming Sudbury
Sudbury ON P3E 5S9 6.73km
-
President's Choice Financial ATM
1836 Regent St, Sudbury ON P3E 3Z8 0.41km -
TD Canada Trust Branch and ATM
1935 Paris St, Sudbury ON P3E 3C6 0.46km -
TD Bank Financial Group
1935 Paris St, Sudbury ON P3E 3C6 0.47km


