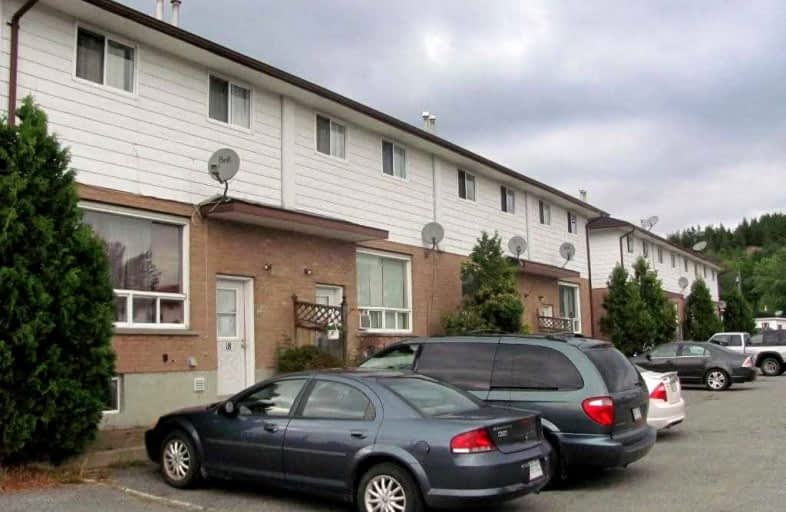
École séparée Notre-Dame-de-la-Merci
Elementary: Catholic
5.07 km
École séparée Saint-Augustin
Elementary: Catholic
10.27 km
St Paul the Apostle Catholic School
Elementary: Catholic
5.09 km
École publique Jean-Éthier-Blais
Elementary: Public
10.98 km
St John Catholic School
Elementary: Catholic
9.85 km
Northeastern Elementary School
Elementary: Public
9.84 km
Carrefour Options +
Secondary: Catholic
12.77 km
Barrydowne College Senior
Secondary: Public
12.80 km
École secondaire du Sacré-Coeur
Secondary: Catholic
15.68 km
École secondaire Macdonald-Cartier
Secondary: Public
16.03 km
Lasalle Secondary School
Secondary: Public
12.52 km
St Charles College
Secondary: Catholic
11.37 km


