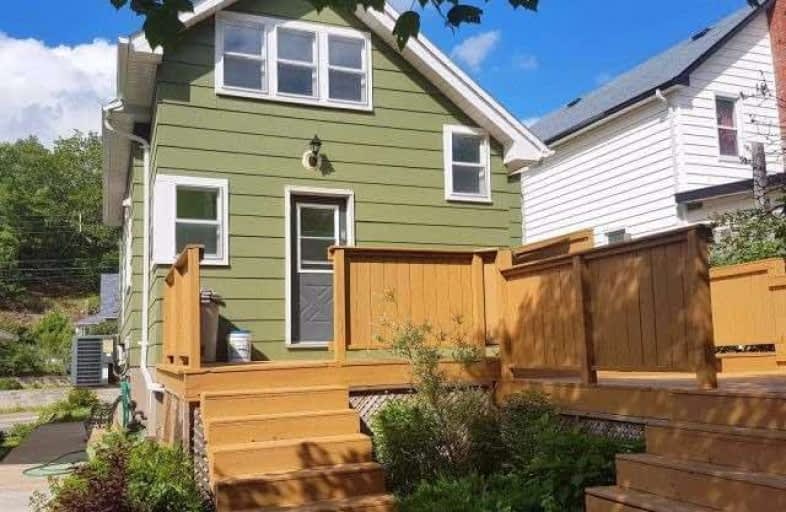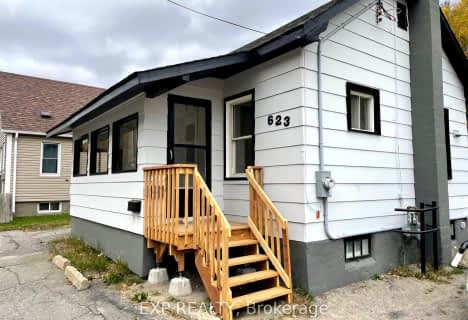
École séparée St-Joseph
Elementary: Catholic
0.37 km
Marymount Elementary Academy
Elementary: Catholic
0.41 km
Queen Elizabeth II Public School
Elementary: Public
0.72 km
St David Catholic School
Elementary: Catholic
0.96 km
Lansdowne Public School
Elementary: Public
0.64 km
Alexander Public School
Elementary: Public
1.65 km
N'Swakamok Native Alternative School
Secondary: Public
0.74 km
Adult Day School
Secondary: Public
0.39 km
Marymount Academy Catholic School
Secondary: Catholic
0.41 km
École secondaire du Sacré-Coeur
Secondary: Catholic
0.55 km
Collège Notre-Dame
Secondary: Catholic
0.27 km
Sudbury Secondary School
Secondary: Public
0.38 km



