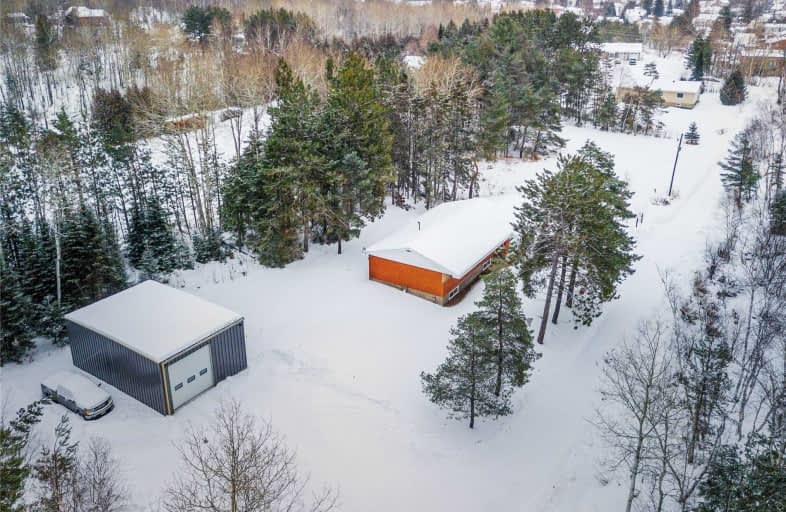Sold on Jun 02, 2020
Note: Property is not currently for sale or for rent.

-
Type: Detached
-
Style: Bungalow
-
Size: 1500 sqft
-
Lot Size: 33 x 2406 Feet
-
Age: No Data
-
Taxes: $3,592 per year
-
Days on Site: 140 Days
-
Added: Jan 13, 2020 (4 months on market)
-
Updated:
-
Last Checked: 3 months ago
-
MLS®#: X4667263
-
Listed By: Sotheby`s international realty canada, brokerage
Cozy Raised Brick Bungalow With 4 Bedrooms & 2 Bathrooms Situated On 9.5 Acres In The Lovely Town Of Lively. The Buildings Are In Wonderful Condition & Have Been Well Maintained With Newer Roof (2015), Furnace Replaced In 2016 & Owned Hot Water Heater (2015). The Main House Also Has A Single Car Port For Snow Free Access To The House In The Winter.
Extras
There Is A Large Detached 24'X32' Garage Just Steps Away From The House Which Is Perfect For One Who Enjoys Working In The Shop.
Property Details
Facts for 2B Parkside Drive, Sudbury Remote Area
Status
Days on Market: 140
Last Status: Sold
Sold Date: Jun 02, 2020
Closed Date: Jun 18, 2020
Expiry Date: Jun 30, 2020
Sold Price: $377,500
Unavailable Date: Jun 02, 2020
Input Date: Jan 14, 2020
Property
Status: Sale
Property Type: Detached
Style: Bungalow
Size (sq ft): 1500
Area: Sudbury Remote Area
Availability Date: Immediate
Assessment Amount: $280,000
Assessment Year: 2016
Inside
Bedrooms: 3
Bedrooms Plus: 1
Bathrooms: 2
Kitchens: 1
Rooms: 7
Den/Family Room: Yes
Air Conditioning: None
Fireplace: No
Laundry Level: Main
Washrooms: 2
Utilities
Electricity: Yes
Gas: Yes
Telephone: Yes
Building
Basement: Finished
Basement 2: Part Fin
Heat Type: Forced Air
Heat Source: Gas
Exterior: Brick
Water Supply Type: Drilled Well
Water Supply: Well
Special Designation: Unknown
Other Structures: Workshop
Parking
Driveway: Pvt Double
Garage Spaces: 4
Garage Type: Detached
Covered Parking Spaces: 8
Total Parking Spaces: 12
Fees
Tax Year: 2019
Tax Legal Description: Pcl 12068A Sec Sws; Pt Lt 8 Con 6 Waters As In Lt9
Taxes: $3,592
Land
Cross Street: Regional Rd 24
Municipality District: Sudbury Remote Area
Fronting On: West
Parcel Number: 733770024
Pool: None
Sewer: Septic
Lot Depth: 2406 Feet
Lot Frontage: 33 Feet
Acres: 5-9.99
Zoning: Res
Waterfront: None
Additional Media
- Virtual Tour: https://vimeo.com/380661773
Rooms
Room details for 2B Parkside Drive, Sudbury Remote Area
| Type | Dimensions | Description |
|---|---|---|
| Living Main | 3.96 x 4.27 | |
| Kitchen Main | 3.35 x 6.10 | |
| Master Main | 3.05 x 3.61 | |
| 2nd Br Main | 3.05 x 3.30 | |
| 3rd Br Main | 2.39 x 3.05 | |
| Laundry Main | 2.64 x 3.66 | |
| Foyer Main | 3.51 x 5.79 | |
| 4th Br Lower | 2.84 x 6.20 | |
| Family Lower | 3.66 x 7.39 |

| XXXXXXXX | XXX XX, XXXX |
XXXX XXX XXXX |
$XXX,XXX |
| XXX XX, XXXX |
XXXXXX XXX XXXX |
$XXX,XXX |
| XXXXXXXX XXXX | XXX XX, XXXX | $377,500 XXX XXXX |
| XXXXXXXX XXXXXX | XXX XX, XXXX | $399,000 XXX XXXX |

École publique Franco-Nord
Elementary: PublicLively District Elementary School
Elementary: PublicÉcole séparée Saint-Paul
Elementary: CatholicCopper Cliff Public School
Elementary: PublicSt James
Elementary: CatholicWalden Public School
Elementary: PublicN'Swakamok Native Alternative School
Secondary: PublicAdult Day School
Secondary: PublicÉcole secondaire Catholique Champlain
Secondary: CatholicChelmsford Valley District Composite School
Secondary: PublicLively District Secondary School
Secondary: PublicLockerby Composite School
Secondary: Public
