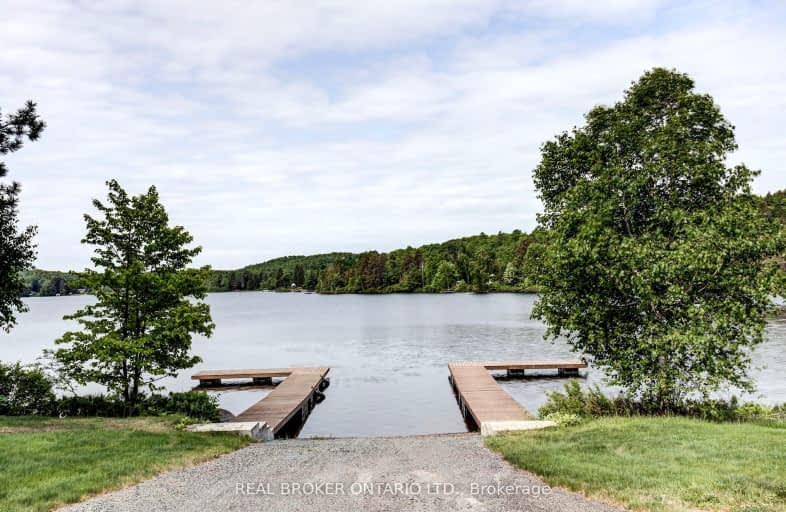Car-Dependent
- Almost all errands require a car.
0
/100
Somewhat Bikeable
- Most errands require a car.
26
/100

École publique Hanmer
Elementary: Public
6.52 km
École séparée Saint-Joseph
Elementary: Catholic
7.58 km
C R Judd Public School
Elementary: Public
3.48 km
École publique Foyer-Jeunesse
Elementary: Public
6.52 km
Redwood Acres Public School
Elementary: Public
7.10 km
École séparée Notre-Dame
Elementary: Catholic
7.30 km
École secondaire Hanmer
Secondary: Public
6.52 km
Barrydowne College Senior
Secondary: Public
20.92 km
Bishop Alexander Carter Catholic Secondary School
Secondary: Catholic
6.53 km
École secondaire catholique l'Horizon
Secondary: Catholic
13.75 km
Confederation Secondary School
Secondary: Public
12.26 km
Lasalle Secondary School
Secondary: Public
21.34 km
-
Somewhere in Capreol
Capreol ON 4.39km -
Howard Armstrong Soccer Fields
Hanmer ON 8.51km -
Kalma Park Conservation Area
Sandy Beach Rd, ON 12.75km
-
TD Bank Financial Group
85 Young St, Capreol ON P0M 1H0 3.28km -
TD Canada Trust ATM
85 Young St, Capreol ON P0M 1H0 3.28km -
Northern Credit Union Ltd
10 Vaughan Ave, Capreol ON P0M 1H0 3.5km


