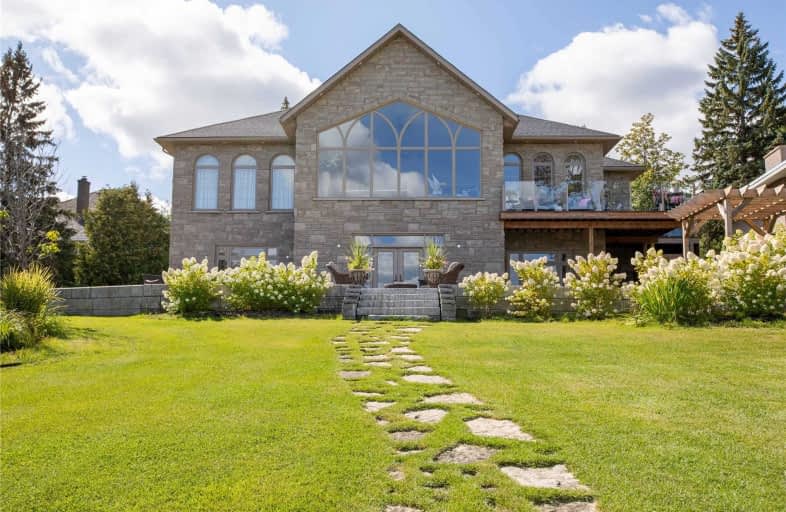Sold on Nov 24, 2020
Note: Property is not currently for sale or for rent.

-
Type: Detached
-
Style: 2-Storey
-
Size: 5000 sqft
-
Lot Size: 102 x 564 Feet
-
Age: No Data
-
Taxes: $20,350 per year
-
Days on Site: 438 Days
-
Added: Sep 13, 2019 (1 year on market)
-
Updated:
-
Last Checked: 3 months ago
-
MLS®#: X4576881
-
Listed By: Sotheby`s international realty canada, brokerage
Chateau Versailles On Ramsey Lake. 7600 Ft, 4 Bed,3 Bath Luxury Lakehouse Which Combines Elegant Lake Living In A Convenient Urban Setting. Opulent Surroundings Including Porcelain & Ash Flooring With Ornate Ceilings And Custom Moldings. Morning Views Begin With Steam Rising Off The Lake And End With A Stunning Orange Glow At Dusk. Escape To Your Breezy Cabana On A Private Peninsula. Ramsey Lake Is A Prestigious Lakefront Community In The Heart Of Sudbury.
Extras
This Luxurious Property Is Conveniently Serviced By Municipal Water And Sewer And Is Only 2 Minutes Away From A World Class Hospital, Shopping And Sudbury's Famous Science North Visitor Attraction Proving "You Can Have It All".
Property Details
Facts for 352 Ramsey Lake Road, Sudbury Remote Area
Status
Days on Market: 438
Last Status: Sold
Sold Date: Nov 24, 2020
Closed Date: Feb 16, 2021
Expiry Date: Oct 29, 2021
Sold Price: $3,100,000
Unavailable Date: Nov 24, 2020
Input Date: Sep 13, 2019
Prior LSC: Sold
Property
Status: Sale
Property Type: Detached
Style: 2-Storey
Size (sq ft): 5000
Area: Sudbury Remote Area
Availability Date: Flexible
Inside
Bedrooms: 4
Bathrooms: 3
Kitchens: 1
Rooms: 8
Den/Family Room: Yes
Air Conditioning: Central Air
Fireplace: Yes
Laundry Level: Lower
Washrooms: 3
Building
Basement: Finished
Basement 2: Full
Heat Type: Forced Air
Heat Source: Propane
Exterior: Stone
Water Supply: Municipal
Special Designation: Unknown
Parking
Driveway: Private
Garage Spaces: 3
Garage Type: Attached
Covered Parking Spaces: 6
Total Parking Spaces: 9
Fees
Tax Year: 2019
Tax Legal Description: Pcl 30842 Sec. Ses. Pt Broken Lt 4 Con 2 **
Taxes: $20,350
Highlights
Feature: Clear View
Feature: Lake Access
Feature: Park
Feature: Waterfront
Land
Cross Street: Paris Cres & Ramsey
Municipality District: Sudbury Remote Area
Fronting On: North
Pool: None
Sewer: Sewers
Sewer: Municipal Avai
Lot Depth: 564 Feet
Lot Frontage: 102 Feet
Acres: .50-1.99
Water Body Name: Ramsey
Water Body Type: Lake
Water Frontage: 102
Access To Property: Yr Rnd Municpal Rd
Water Features: Dock
Shoreline: Clean
Shoreline Allowance: None
Shoreline Exposure: N
Rural Services: Garbage Pickup
Rural Services: Internet High Spd
Rural Services: Recycling Pckup
Additional Media
- Virtual Tour: https://vimeo.com/363554511
Rooms
Room details for 352 Ramsey Lake Road, Sudbury Remote Area
| Type | Dimensions | Description |
|---|---|---|
| Foyer Main | 8.53 x 5.48 | Moulded Ceiling, Porcelain Floor, Double Doors |
| Kitchen Main | 8.23 x 4.57 | Family Size Kitchen, Porcelain Floor, Granite Counter |
| Pantry Main | 6.30 x 2.40 | B/I Shelves |
| Dining Main | 5.18 x 4.50 | Moulded Ceiling, Porcelain Floor, Formal Rm |
| Great Rm Main | 8.53 x 6.70 | Hardwood Floor, Moulded Ceiling, Overlook Water |
| Master Main | 7.62 x 5.34 | 5 Pc Ensuite, Hardwood Floor, W/I Closet |
| 2nd Br Main | 4.87 x 5.34 | Hardwood Floor, Closet |
| Rec Lower | 13.76 x 6.70 | W/O To Patio, French Doors |
| Office Lower | 12.00 x 5.03 | |
| 3rd Br Lower | 4.87 x 3.96 | |
| 4th Br Lower | 6.00 x 4.27 | |
| Other Lower | 3.35 x 6.70 |

| XXXXXXXX | XXX XX, XXXX |
XXXX XXX XXXX |
$X,XXX,XXX |
| XXX XX, XXXX |
XXXXXX XXX XXXX |
$X,XXX,XXX |
| XXXXXXXX XXXX | XXX XX, XXXX | $3,100,000 XXX XXXX |
| XXXXXXXX XXXXXX | XXX XX, XXXX | $3,500,000 XXX XXXX |

Lo-Ellen Park Elementary School
Elementary: PublicÉcole publique Jeanne-Sauvé
Elementary: PublicAlexander Public School
Elementary: PublicÉcole séparée Saint-Denis
Elementary: CatholicR L Beattie Public School
Elementary: PublicMacLeod Public School
Elementary: PublicN'Swakamok Native Alternative School
Secondary: PublicÉcole Cap sur l'Avenir
Secondary: PublicMarymount Academy Catholic School
Secondary: CatholicCollège Notre-Dame
Secondary: CatholicLo-Ellen Park Secondary School
Secondary: PublicLockerby Composite School
Secondary: Public
