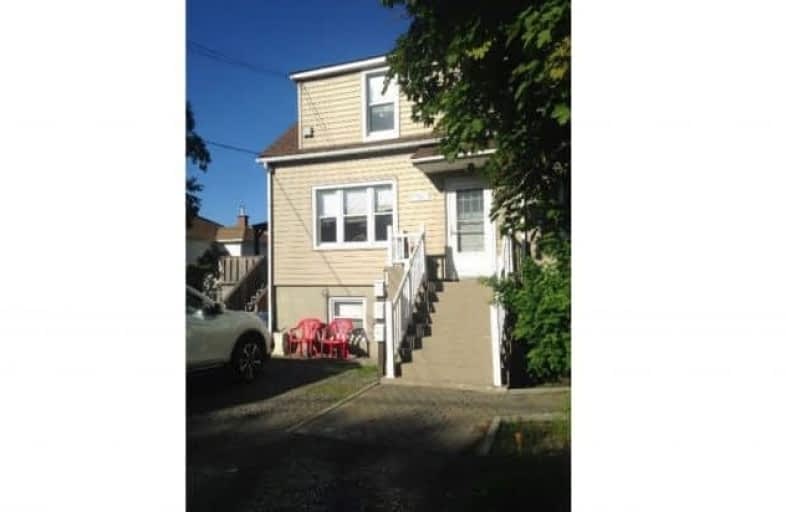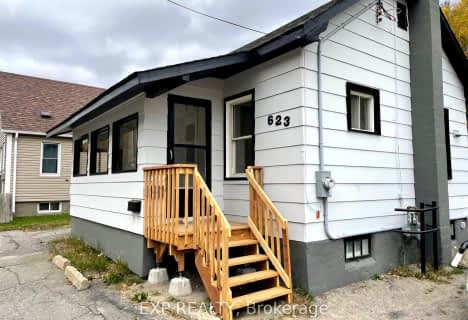
Marymount Elementary Academy
Elementary: Catholic
1.52 km
Lansdowne Public School
Elementary: Public
1.42 km
Alexander Public School
Elementary: Public
0.63 km
St Francis Catholic School
Elementary: Catholic
1.07 km
École séparée Saint-Denis
Elementary: Catholic
0.69 km
Princess Anne Public School
Elementary: Public
0.79 km
N'Swakamok Native Alternative School
Secondary: Public
1.12 km
École Cap sur l'Avenir
Secondary: Public
1.19 km
Adult Day School
Secondary: Public
1.49 km
Marymount Academy Catholic School
Secondary: Catholic
1.52 km
Collège Notre-Dame
Secondary: Catholic
1.81 km
Sudbury Secondary School
Secondary: Public
1.48 km



