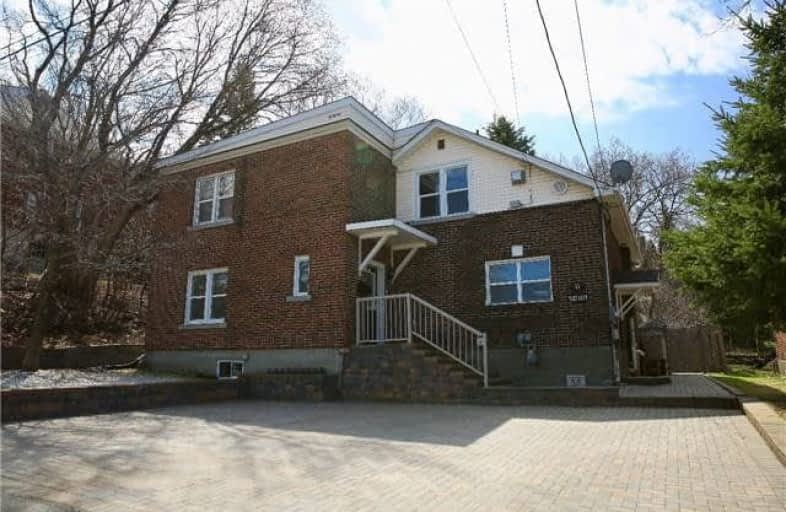Sold on Oct 23, 2018
Note: Property is not currently for sale or for rent.

-
Type: Duplex
-
Style: 2-Storey
-
Size: 2000 sqft
-
Lot Size: 50 x 120.41 Feet
-
Age: 51-99 years
-
Taxes: $4,302 per year
-
Days on Site: 119 Days
-
Added: Sep 07, 2019 (3 months on market)
-
Updated:
-
Last Checked: 3 months ago
-
MLS®#: X4174404
-
Listed By: Re/max imperial realty inc., brokerage
Spacious Traditional Two-Storey Home Is Located In Sought After Hospital Area. This Well Maintained Property Offers Large Living Space With Separate Entrance Including 3 Bedrooms And The Rec. Room With Large Kitchen Area On Upper Level, 2 Bedroom With Large Family And Living Room On Main Level And 2 Bedrooms In The Basement. This Is A Perfect Home For Those Who Are Seeking An Income Propety To Offset Mortgage Payments. Must See.
Extras
Fridge, Dishwasher, Stove, Washer, Dryer And Existing Window Coverings & Elfs.
Property Details
Facts for 55 Douglas Street, Sudbury Remote Area
Status
Days on Market: 119
Last Status: Sold
Sold Date: Oct 23, 2018
Closed Date: Jan 08, 2019
Expiry Date: Dec 31, 2018
Sold Price: $388,000
Unavailable Date: Oct 23, 2018
Input Date: Jun 26, 2018
Property
Status: Sale
Property Type: Duplex
Style: 2-Storey
Size (sq ft): 2000
Age: 51-99
Area: Sudbury Remote Area
Availability Date: 30/60/Tba
Inside
Bedrooms: 5
Bedrooms Plus: 2
Bathrooms: 3
Kitchens: 2
Rooms: 12
Den/Family Room: Yes
Air Conditioning: Central Air
Fireplace: Yes
Laundry Level: Lower
Central Vacuum: N
Washrooms: 3
Building
Basement: Finished
Basement 2: Sep Entrance
Heat Type: Forced Air
Heat Source: Gas
Exterior: Brick
Exterior: Vinyl Siding
Elevator: N
Water Supply: Municipal
Special Designation: Unknown
Parking
Driveway: Private
Garage Type: None
Covered Parking Spaces: 3
Total Parking Spaces: 3
Fees
Tax Year: 2018
Tax Legal Description: Pcl 9935 Sec Ses; Lt 47 Pl M41 Mckim; Greater Sud
Taxes: $4,302
Highlights
Feature: Fenced Yard
Feature: Hospital
Feature: Public Transit
Land
Cross Street: Douglas St/Riverside
Municipality District: Sudbury Remote Area
Fronting On: South
Pool: None
Sewer: Sewers
Lot Depth: 120.41 Feet
Lot Frontage: 50 Feet
Acres: < .50
Zoning: R6
Waterfront: None
Rooms
Room details for 55 Douglas Street, Sudbury Remote Area
| Type | Dimensions | Description |
|---|---|---|
| Master Main | - | South View |
| Dining Main | - | Combined W/Living |
| Family Main | - | W/O To Patio |
| Kitchen Main | - | |
| Br 2nd | - | |
| 2nd Br 2nd | - | |
| 3rd Br 2nd | - | |
| Rec 2nd | - | Gas Fireplace |
| Kitchen 2nd | - | Combined W/Dining |
| XXXXXXXX | XXX XX, XXXX |
XXXX XXX XXXX |
$XXX,XXX |
| XXX XX, XXXX |
XXXXXX XXX XXXX |
$XXX,XXX |
| XXXXXXXX XXXX | XXX XX, XXXX | $388,000 XXX XXXX |
| XXXXXXXX XXXXXX | XXX XX, XXXX | $399,900 XXX XXXX |

Marymount Elementary Academy
Elementary: CatholicLansdowne Public School
Elementary: PublicAlexander Public School
Elementary: PublicSt Francis Catholic School
Elementary: CatholicÉcole séparée Saint-Denis
Elementary: CatholicPrincess Anne Public School
Elementary: PublicN'Swakamok Native Alternative School
Secondary: PublicÉcole Cap sur l'Avenir
Secondary: PublicAdult Day School
Secondary: PublicMarymount Academy Catholic School
Secondary: CatholicCollège Notre-Dame
Secondary: CatholicSudbury Secondary School
Secondary: Public

