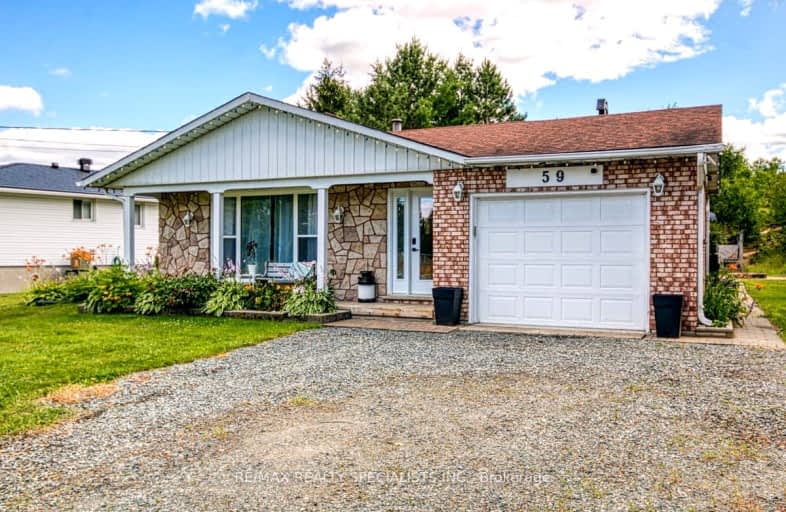Car-Dependent
- Most errands require a car.
30
/100

École séparée Notre-Dame-de-la-Merci
Elementary: Catholic
6.23 km
École séparée Saint-Augustin
Elementary: Catholic
1.66 km
St Paul the Apostle Catholic School
Elementary: Catholic
6.23 km
École publique Jean-Éthier-Blais
Elementary: Public
5.34 km
St John Catholic School
Elementary: Catholic
0.88 km
Northeastern Elementary School
Elementary: Public
1.16 km
Carrefour Options +
Secondary: Catholic
7.86 km
École secondaire Hanmer
Secondary: Public
13.68 km
Barrydowne College Senior
Secondary: Public
6.60 km
École secondaire Macdonald-Cartier
Secondary: Public
10.23 km
Lasalle Secondary School
Secondary: Public
6.62 km
St Charles College
Secondary: Catholic
6.18 km


