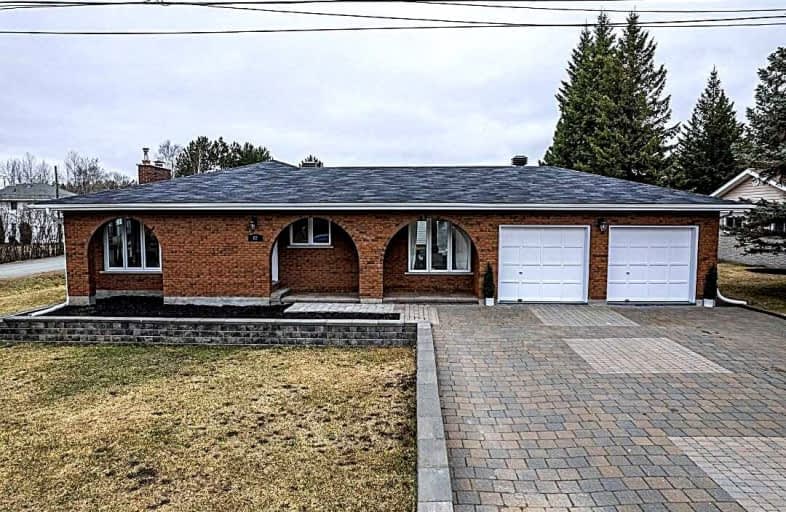Sold on May 13, 2022
Note: Property is not currently for sale or for rent.

-
Type: Detached
-
Style: Bungalow
-
Size: 1100 sqft
-
Lot Size: 96 x 125 Feet
-
Age: 31-50 years
-
Taxes: $4,006 per year
-
Days on Site: 14 Days
-
Added: Apr 28, 2022 (2 weeks on market)
-
Updated:
-
Last Checked: 3 months ago
-
MLS®#: X5597673
-
Listed By: Fsbo real estate, inc., brokerage
This Property Is Being Sold Via Online Auction. Auctions Are Not Regulated Under The Real Estate And Business Brokers Act, 2002. A Single-Family Dwelling, Bungalow Located In Garson, Being Sold With A Reasonable Reserve. Close To Shopping Amenities, Playground And Airport. This Home Features 3 Bedrooms, 2.5 Bathrooms, And A Double Car Garage. It Is Move-In Ready And Includes 2,000 Square Feet Of Livable Space And A 12,002Square Foot Lot. Offers To Be Presented On March 13 At 2Pm.
Extras
This Property Is Being Sold Via Online Auction. Auctions Are Not Regulated Under The Real Estate And Business Brokers Act, 2002. Please Click The "View Listing On Realtor Website" Link, Or The "Brochure" Button Below.
Property Details
Facts for 62 Cecil Street, Sudbury Remote Area
Status
Days on Market: 14
Last Status: Sold
Sold Date: May 13, 2022
Closed Date: Jul 12, 2022
Expiry Date: Apr 29, 2023
Sold Price: $602,500
Unavailable Date: May 13, 2022
Input Date: Apr 29, 2022
Prior LSC: Listing with no contract changes
Property
Status: Sale
Property Type: Detached
Style: Bungalow
Size (sq ft): 1100
Age: 31-50
Area: Sudbury Remote Area
Availability Date: May27-July13
Inside
Bedrooms: 3
Bathrooms: 3
Kitchens: 1
Rooms: 11
Den/Family Room: Yes
Air Conditioning: Central Air
Fireplace: Yes
Washrooms: 3
Building
Basement: Part Fin
Heat Type: Forced Air
Heat Source: Gas
Exterior: Brick
Water Supply: Well
Physically Handicapped-Equipped: N
Special Designation: Unknown
Other Structures: Garden Shed
Retirement: N
Parking
Driveway: Pvt Double
Garage Spaces: 2
Garage Type: Attached
Covered Parking Spaces: 4
Total Parking Spaces: 6
Fees
Tax Year: 2022
Tax Legal Description: Pcl 29056 Sec Ses Sro; Lt 14 N/S Cecil St Pl M247
Taxes: $4,006
Land
Cross Street: Cecil Street/Brighto
Municipality District: Sudbury Remote Area
Fronting On: South
Parcel Number: 734920206
Pool: None
Sewer: Septic
Lot Depth: 125 Feet
Lot Frontage: 96 Feet
Acres: < .50
Additional Media
- Virtual Tour: https://www.youtube.com/embed/MqZXMgvnjE8
Rooms
Room details for 62 Cecil Street, Sudbury Remote Area
| Type | Dimensions | Description |
|---|---|---|
| Foyer Main | 1.52 x 1.06 | |
| Living Main | 4.69 x 5.96 | |
| Kitchen Main | 3.25 x 4.36 | |
| Dining Main | 4.29 x 3.47 | |
| Prim Bdrm Main | 3.81 x 4.44 | |
| 2nd Br Main | 3.53 x 3.68 | |
| 3rd Br Main | 2.71 x 3.60 | |
| Rec Bsmt | 13.08 x 11.50 | |
| Bathroom Main | 1.29 x 2.15 | 2 Pc Bath |
| Bathroom Main | 2.41 x 1.49 | 3 Pc Bath |
| Bathroom Main | 3.81 x 2.74 | 6 Pc Ensuite |
| XXXXXXXX | XXX XX, XXXX |
XXXX XXX XXXX |
$XXX,XXX |
| XXX XX, XXXX |
XXXXXX XXX XXXX |
$XXX,XXX |
| XXXXXXXX XXXX | XXX XX, XXXX | $602,500 XXX XXXX |
| XXXXXXXX XXXXXX | XXX XX, XXXX | $449,000 XXX XXXX |

École séparée Notre-Dame-de-la-Merci
Elementary: CatholicÉcole séparée Saint-Augustin
Elementary: CatholicCyril Varney Public School
Elementary: PublicSt Paul the Apostle Catholic School
Elementary: CatholicSt John Catholic School
Elementary: CatholicNortheastern Elementary School
Elementary: PublicCarrefour Options +
Secondary: CatholicÉcole secondaire Hanmer
Secondary: PublicBarrydowne College Senior
Secondary: PublicBishop Alexander Carter Catholic Secondary School
Secondary: CatholicLasalle Secondary School
Secondary: PublicSt Charles College
Secondary: Catholic

