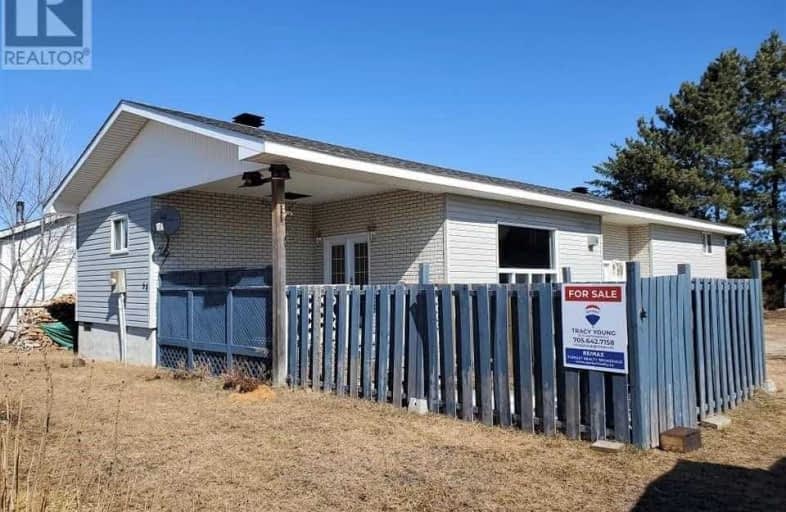Sold on May 06, 2021
Note: Property is not currently for sale or for rent.

-
Type: Detached
-
Style: Bungalow
-
Lot Size: 100 x 100 Feet
-
Age: No Data
-
Taxes: $1,300 per year
-
Days on Site: 46 Days
-
Added: Mar 21, 2021 (1 month on market)
-
Updated:
-
Last Checked: 3 months ago
-
MLS®#: X5168831
-
Listed By: Re/max premier inc., brokerage
Bright & Welcoming 3 Bedroom Bungalow And A 24Ft X 32Ft Garage With A Loft Situated On A Large Double Lot. This Home Features A Kitchen/Dining Room, Large 4 Piece Bath With Laundry Area, 3 Bedrooms, Office Area And Lower Level Living Room With Propane Fireplace And Walkout To The Fully Fenced Deck And Dog Run. New Improvements Include: Roof Shingles 2019, Furnace And A/C Unit 2019. Property Is In Gogama
Extras
All Elfs & Window Coverings, Hwt(R), Cac(R)
Property Details
Facts for 64 Pine Street, Sudbury Remote Area
Status
Days on Market: 46
Last Status: Sold
Sold Date: May 06, 2021
Closed Date: Jul 14, 2021
Expiry Date: Jul 30, 2021
Sold Price: $125,000
Unavailable Date: May 06, 2021
Input Date: Mar 26, 2021
Prior LSC: Deal Fell Through
Property
Status: Sale
Property Type: Detached
Style: Bungalow
Area: Sudbury Remote Area
Availability Date: 30-60 Days/Tba
Inside
Bedrooms: 3
Bathrooms: 1
Kitchens: 1
Rooms: 8
Den/Family Room: No
Air Conditioning: Central Air
Fireplace: Yes
Laundry Level: Main
Washrooms: 1
Building
Basement: Part Bsmt
Basement 2: Unfinished
Heat Type: Forced Air
Heat Source: Propane
Exterior: Vinyl Siding
Water Supply: Municipal
Special Designation: Unknown
Parking
Driveway: Private
Garage Spaces: 2
Garage Type: Detached
Covered Parking Spaces: 6
Total Parking Spaces: 8
Fees
Tax Year: 2020
Tax Legal Description: Noble Plan M72 Lots 64, 65 Pcl 10968Sws
Taxes: $1,300
Land
Cross Street: On Route 144/ Hazel
Municipality District: Sudbury Remote Area
Fronting On: East
Pool: None
Sewer: Sewers
Lot Depth: 100 Feet
Lot Frontage: 100 Feet
Rooms
Room details for 64 Pine Street, Sudbury Remote Area
| Type | Dimensions | Description |
|---|---|---|
| Kitchen Main | 3.35 x 3.90 | Tile Floor, Window |
| Living Main | 5.70 x 3.90 | Laminate, Window, W/O To Deck |
| Dining Main | 3.35 x 4.57 | Tile Floor, Window |
| Master Main | 3.90 x 3.65 | Laminate, Window |
| 2nd Br Main | 3.81 x 2.59 | Laminate, Window |
| 3rd Br Main | 3.35 x 3.20 | Laminate, Window |
| Bathroom Main | 2.59 x 3.65 | 4 Pc Bath, Tile Floor, Window |
| Office Main | 2.59 x 4.11 | |
| Utility Lower | 3.35 x 9.44 |
| XXXXXXXX | XXX XX, XXXX |
XXXX XXX XXXX |
$XXX,XXX |
| XXX XX, XXXX |
XXXXXX XXX XXXX |
$XXX,XXX |
| XXXXXXXX XXXX | XXX XX, XXXX | $125,000 XXX XXXX |
| XXXXXXXX XXXXXX | XXX XX, XXXX | $125,000 XXX XXXX |

École séparée St-Joseph
Elementary: CatholicMarymount Elementary Academy
Elementary: CatholicQueen Elizabeth II Public School
Elementary: PublicSt David Catholic School
Elementary: CatholicLansdowne Public School
Elementary: PublicAlexander Public School
Elementary: PublicN'Swakamok Native Alternative School
Secondary: PublicÉcole Cap sur l'Avenir
Secondary: PublicAdult Day School
Secondary: PublicMarymount Academy Catholic School
Secondary: CatholicCollège Notre-Dame
Secondary: CatholicSudbury Secondary School
Secondary: Public

