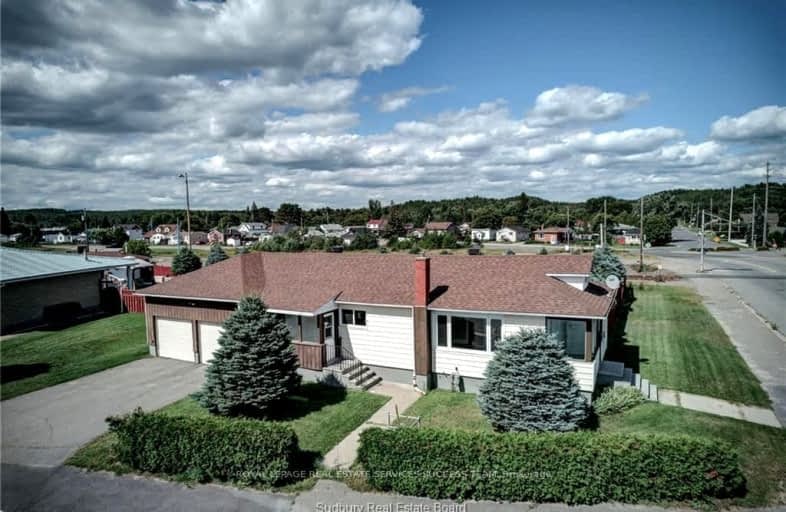Somewhat Walkable
- Some errands can be accomplished on foot.
Somewhat Bikeable
- Most errands require a car.

École publique Hanmer
Elementary: PublicC R Judd Public School
Elementary: PublicÉcole publique Foyer-Jeunesse
Elementary: PublicRedwood Acres Public School
Elementary: PublicÉcole séparée Notre-Dame
Elementary: CatholicSt Anne Separate School
Elementary: CatholicÉcole secondaire Hanmer
Secondary: PublicBarrydowne College Senior
Secondary: PublicBishop Alexander Carter Catholic Secondary School
Secondary: CatholicÉcole secondaire catholique l'Horizon
Secondary: CatholicConfederation Secondary School
Secondary: PublicLasalle Secondary School
Secondary: Public





