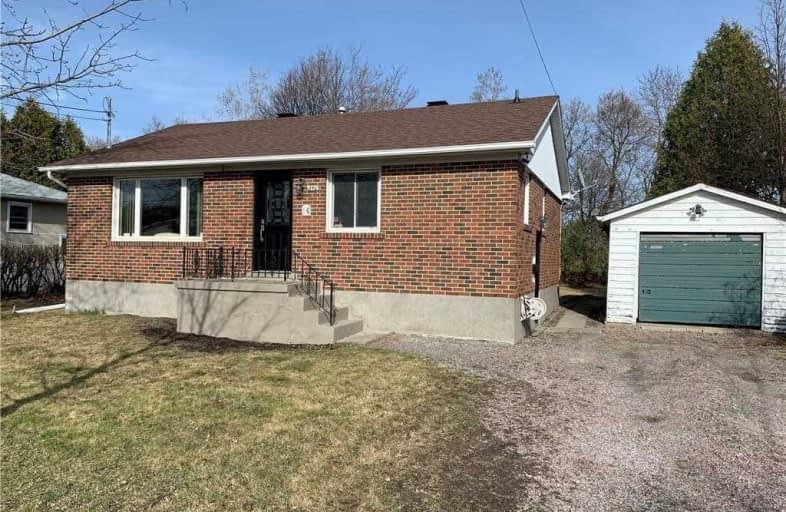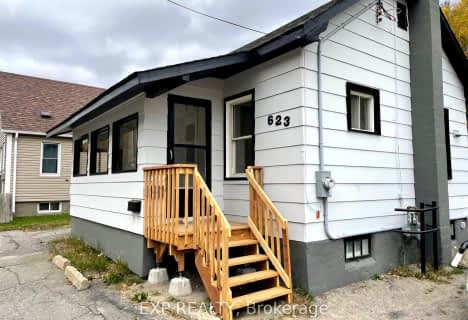
Westmount Avenue Public School
Elementary: Public
0.66 km
Ernie Checkeris Public School
Elementary: Public
2.01 km
St. Charles College Elementary
Elementary: Catholic
1.44 km
Carl A Nesbitt Public School
Elementary: Public
1.18 km
Churchill Public School
Elementary: Public
0.97 km
Holy Trinity School
Elementary: Catholic
1.41 km
Carrefour Options +
Secondary: Catholic
0.32 km
Barrydowne College Senior
Secondary: Public
1.56 km
École secondaire du Sacré-Coeur
Secondary: Catholic
3.71 km
École secondaire Macdonald-Cartier
Secondary: Public
3.39 km
Lasalle Secondary School
Secondary: Public
1.22 km
St Charles College
Secondary: Catholic
1.46 km



