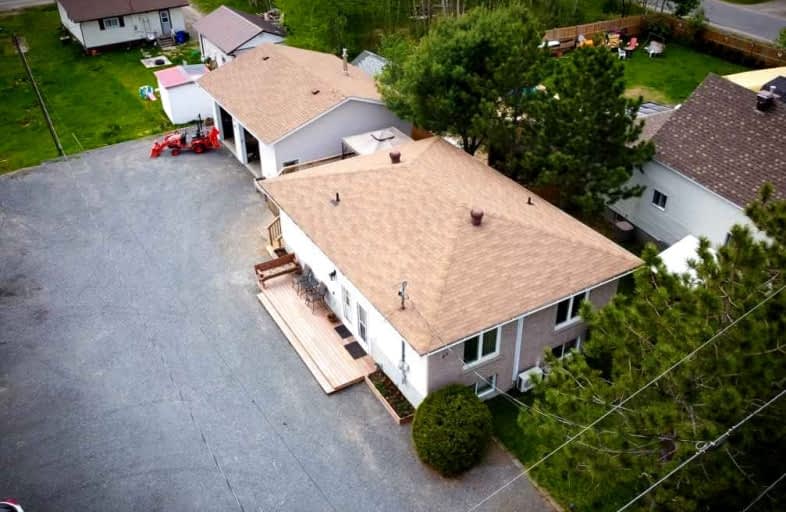Sold on Oct 02, 2021
Note: Property is not currently for sale or for rent.

-
Type: Detached
-
Style: Bungalow-Raised
-
Lot Size: 100 x 120 Feet
-
Age: No Data
-
Taxes: $3,249 per year
-
Days on Site: 9 Days
-
Added: Sep 23, 2021 (1 week on market)
-
Updated:
-
Last Checked: 3 months ago
-
MLS®#: X5380863
-
Listed By: Exp realty, brokerage
E-V-E-R-Y-T-H-I-N-G--D-O-U-B-L-E! This Detached Bungalow Raised Sits In Two (Double) Lots And Features: Two Units W/Two Br On Main, Two Br On Bsmt, Two Kitchens, Two Door Garage W/A Br & Wash (Over $145K Garage: 28X24Ft, 14Ft Ceiling, Insulated). Primary Br W/ His&Her Closet. Kitchen W/Double Sink, Double Door Fridge & Lots Of Counter Space. Ensuite Laundry Closet, W/W/O To Deck.
Extras
2 Dryer, 2 Washer, 2 Fridge, 2 Stove, Microwave, B/I Dishwasher. Propane Furnace For Garage. Electric Baseboard Heat For House. Apprx $310/Mth. Close To Amenities, Parks, Schools, Fire Station, Transits And More!
Property Details
Facts for 85 Laren Street, Sudbury Remote Area
Status
Days on Market: 9
Last Status: Sold
Sold Date: Oct 02, 2021
Closed Date: Nov 02, 2021
Expiry Date: Dec 31, 2021
Sold Price: $450,000
Unavailable Date: Oct 02, 2021
Input Date: Sep 23, 2021
Prior LSC: Listing with no contract changes
Property
Status: Sale
Property Type: Detached
Style: Bungalow-Raised
Area: Sudbury Remote Area
Availability Date: Tba
Inside
Bedrooms: 2
Bedrooms Plus: 2
Bathrooms: 3
Kitchens: 1
Kitchens Plus: 1
Rooms: 12
Den/Family Room: No
Air Conditioning: Central Air
Fireplace: No
Washrooms: 3
Building
Basement: Finished
Basement 2: Sep Entrance
Heat Type: Baseboard
Heat Source: Gas
Exterior: Brick
Exterior: Vinyl Siding
Water Supply: Municipal
Special Designation: Unknown
Parking
Driveway: Private
Garage Spaces: 2
Garage Type: Attached
Covered Parking Spaces: 6
Total Parking Spaces: 8
Fees
Tax Year: 2020
Tax Legal Description: Pcl 3703 Sec Ses; Lt 8-9 Blk B Pl M9 Dryden; Great
Taxes: $3,249
Highlights
Feature: Hospital
Feature: Other
Feature: Park
Feature: School
Feature: Wooded/Treed
Land
Cross Street: Laren St/Bank St
Municipality District: Sudbury Remote Area
Fronting On: South
Parcel Number: 734810494
Pool: None
Sewer: Sewers
Lot Depth: 120 Feet
Lot Frontage: 100 Feet
Zoning: R1-5
Additional Media
- Virtual Tour: https://youtu.be/yYopZPaEtD4
Rooms
Room details for 85 Laren Street, Sudbury Remote Area
| Type | Dimensions | Description |
|---|---|---|
| Living Main | 10.00 x 20.00 | Laminate, Chair Rail, Large Window |
| Kitchen Main | - | Laminate, Stainless Steel Appl, Double Sink |
| Br Main | - | His/Hers Closets, Window, W/O To Deck |
| 2nd Br Main | - | Window, Laminate |
| Bathroom Main | - | 4 Pc Bath |
| 3rd Br Bsmt | - | |
| 4th Br Bsmt | - | |
| Bathroom Bsmt | - | 4 Pc Bath, Glass Doors |
| Kitchen Bsmt | - | Double Sink, Backsplash, Ceiling Fan |
| Laundry Bsmt | - | |
| Bathroom Lower | - | |
| Br Lower | - |

| XXXXXXXX | XXX XX, XXXX |
XXXX XXX XXXX |
$XXX,XXX |
| XXX XX, XXXX |
XXXXXX XXX XXXX |
$XXX,XXX | |
| XXXXXXXX | XXX XX, XXXX |
XXXXXXX XXX XXXX |
|
| XXX XX, XXXX |
XXXXXX XXX XXXX |
$XXX,XXX |
| XXXXXXXX XXXX | XXX XX, XXXX | $450,000 XXX XXXX |
| XXXXXXXX XXXXXX | XXX XX, XXXX | $469,085 XXX XXXX |
| XXXXXXXX XXXXXXX | XXX XX, XXXX | XXX XXXX |
| XXXXXXXX XXXXXX | XXX XX, XXXX | $475,000 XXX XXXX |

École séparée Notre-Dame-de-la-Merci
Elementary: CatholicÉcole séparée Saint-Augustin
Elementary: CatholicSt Paul the Apostle Catholic School
Elementary: CatholicÉcole publique Jean-Éthier-Blais
Elementary: PublicSt John Catholic School
Elementary: CatholicNortheastern Elementary School
Elementary: PublicCarrefour Options +
Secondary: CatholicBarrydowne College Senior
Secondary: PublicÉcole secondaire du Sacré-Coeur
Secondary: CatholicÉcole secondaire Macdonald-Cartier
Secondary: PublicLasalle Secondary School
Secondary: PublicSt Charles College
Secondary: Catholic
