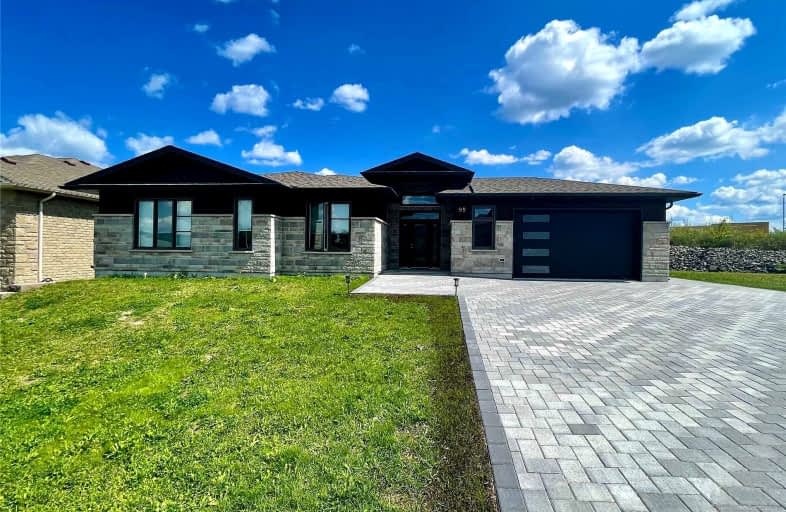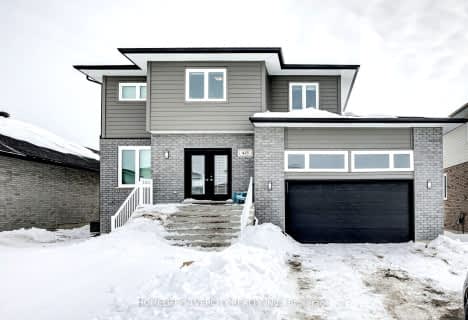
Ernie Checkeris Public School
Elementary: PublicÉcole séparée Saint-Dominique
Elementary: CatholicSt. Charles College Elementary
Elementary: CatholicCarl A Nesbitt Public School
Elementary: PublicCyril Varney Public School
Elementary: PublicChurchill Public School
Elementary: PublicCarrefour Options +
Secondary: CatholicBarrydowne College Senior
Secondary: PublicÉcole secondaire du Sacré-Coeur
Secondary: CatholicÉcole secondaire Macdonald-Cartier
Secondary: PublicLasalle Secondary School
Secondary: PublicSt Charles College
Secondary: Catholic- 3 bath
- 4 bed
415 Verna Court, Sudbury Remote Area, Ontario • P3A 0B5 • Sudbury Remote Area



