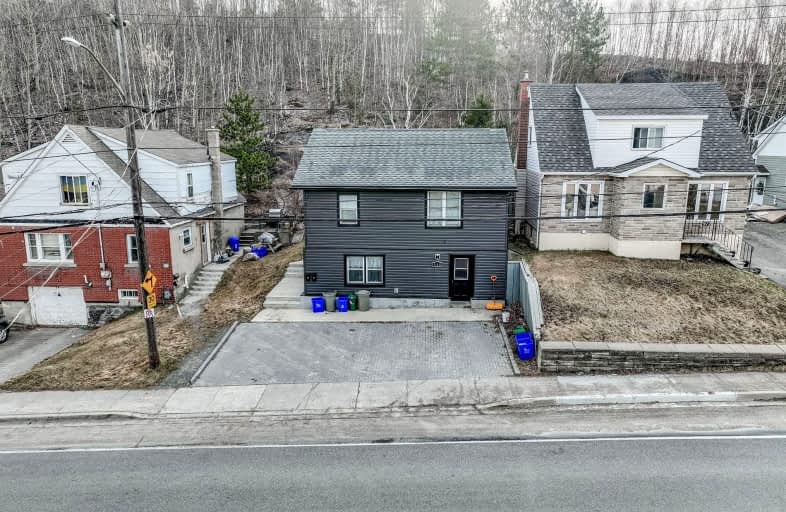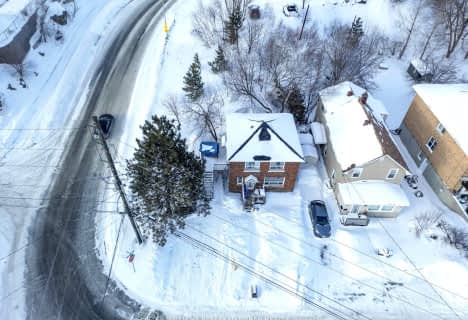
Video Tour
Car-Dependent
- Most errands require a car.
38
/100
Somewhat Bikeable
- Most errands require a car.
37
/100

Alternative Program Elementary School
Elementary: Public
1.03 km
Jean Hanson Public School
Elementary: Public
1.06 km
St Francis Catholic School
Elementary: Catholic
0.63 km
École séparée Saint-Denis
Elementary: Catholic
0.91 km
Princess Anne Public School
Elementary: Public
1.60 km
MacLeod Public School
Elementary: Public
1.21 km
N'Swakamok Native Alternative School
Secondary: Public
2.68 km
École Cap sur l'Avenir
Secondary: Public
2.76 km
Adult Day School
Secondary: Public
3.03 km
Marymount Academy Catholic School
Secondary: Catholic
3.10 km
Sudbury Secondary School
Secondary: Public
3.03 km
Lockerby Composite School
Secondary: Public
0.99 km
-
Boardwalk Gaming Sudbury
Sudbury ON P3E 5S9 5.41km -
Robinson Playground
215 Cranbrook Cres, Sudbury ON 1.68km -
Bell Park NLFB 40th Annniversary
Sudbury ON 1.73km
-
Sudbury Credit Union
469 Bouchard St (at Regent), Sudbury ON P3E 2K8 1.28km -
Scotiabank
907 Lorne St (at Martindale Rd), Sudbury ON P3C 4R6 0.69km -
Localcoin Bitcoin ATM - Regent One Stop Convenient Store
663 Regent St, Sudbury ON P3E 3Y5 0.84km


