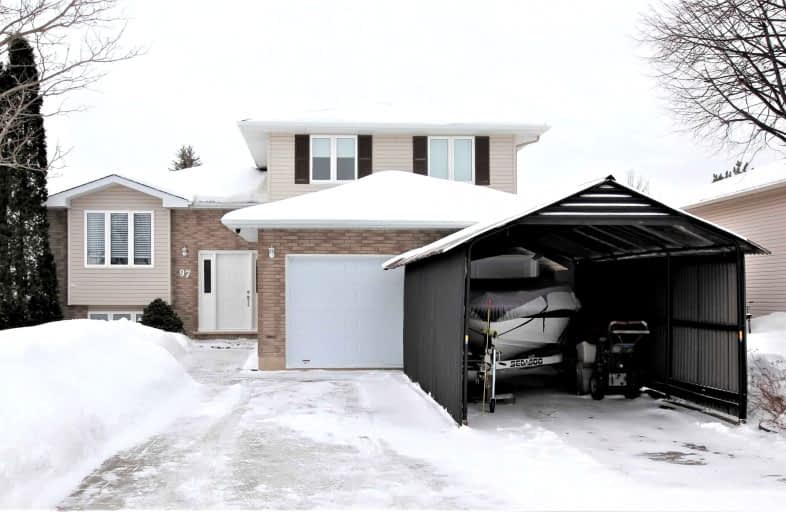Sold on Mar 03, 2022
Note: Property is not currently for sale or for rent.

-
Type: Detached
-
Style: Sidesplit 4
-
Lot Size: 49.48 x 98.95 Feet
-
Age: No Data
-
Taxes: $4,060 per year
-
Days on Site: 9 Days
-
Added: Feb 22, 2022 (1 week on market)
-
Updated:
-
Last Checked: 3 months ago
-
MLS®#: X5509288
-
Listed By: Right at home realty inc., brokerage
Not Holding Offers! 3 Bedroom Home On A Child Friendly Cul De Sac. Min Drive To Sudbury & All Amenities. Master W/Walk In Closet & Semi Ensuite. 3 Full Bathrooms, One W/Air Tub. Bright Kitchen, Formal Living & Dining Room. Lrg Family Rm W/Walkout To Landscaped Back Yard . Nice Sz Recroom/4th Bedrm/Office In Basement. Lots Of Storage. Lrg Deck, 2 Sheds, Double Car Garage. Interlock Drive/Walk Ways. New Furnace Being Installed. Bbq Gas Hook Up. Garage Door 2020
Property Details
Facts for 97 Ellsmere Drive, Sudbury Remote Area
Status
Days on Market: 9
Last Status: Sold
Sold Date: Mar 03, 2022
Closed Date: May 06, 2022
Expiry Date: Jun 30, 2022
Sold Price: $575,000
Unavailable Date: Mar 03, 2022
Input Date: Feb 22, 2022
Property
Status: Sale
Property Type: Detached
Style: Sidesplit 4
Area: Sudbury Remote Area
Availability Date: 2nd Wk Of May
Inside
Bedrooms: 3
Bathrooms: 3
Kitchens: 1
Rooms: 7
Den/Family Room: Yes
Air Conditioning: Central Air
Fireplace: No
Washrooms: 3
Building
Basement: Finished
Basement 2: Part Bsmt
Heat Type: Forced Air
Heat Source: Gas
Exterior: Brick
Exterior: Vinyl Siding
Water Supply: Municipal
Special Designation: Unknown
Other Structures: Garden Shed
Parking
Driveway: Pvt Double
Garage Spaces: 2
Garage Type: Attached
Covered Parking Spaces: 4
Total Parking Spaces: 6
Fees
Tax Year: 2021
Tax Legal Description: Pcl 53M1198-22 Sec Ses; Lt 22 Pl 53M1198 Garson; S
Taxes: $4,060
Highlights
Feature: Cul De Sac
Feature: Golf
Feature: Park
Feature: Public Transit
Feature: Rec Centre
Feature: School
Land
Cross Street: Falconbr/Penm/Torrin
Municipality District: Sudbury Remote Area
Fronting On: South
Parcel Number: 734940232
Pool: None
Sewer: Sewers
Lot Depth: 98.95 Feet
Lot Frontage: 49.48 Feet
Acres: < .50
Zoning: R1-5
Rooms
Room details for 97 Ellsmere Drive, Sudbury Remote Area
| Type | Dimensions | Description |
|---|---|---|
| Kitchen Main | 2.76 x 3.36 | |
| Dining Main | 3.36 x 3.36 | Hardwood Floor |
| Living Main | 2.46 x 3.37 | Hardwood Floor |
| Prim Bdrm 2nd | 3.66 x 3.96 | Semi Ensuite, W/I Closet |
| 2nd Br 2nd | 2.74 x 3.37 | |
| 3rd Br 2nd | 2.74 x 3.04 | |
| Bathroom 2nd | - | 4 Pc Bath, Semi Ensuite |
| Family Lower | 3.68 x 7.01 | |
| Bathroom Lower | - | 3 Pc Bath |
| Rec Bsmt | 4.29 x 4.89 | |
| Bathroom Bsmt | - | 3 Pc Bath |
| XXXXXXXX | XXX XX, XXXX |
XXXX XXX XXXX |
$XXX,XXX |
| XXX XX, XXXX |
XXXXXX XXX XXXX |
$XXX,XXX |
| XXXXXXXX XXXX | XXX XX, XXXX | $575,000 XXX XXXX |
| XXXXXXXX XXXXXX | XXX XX, XXXX | $574,900 XXX XXXX |

École séparée Saint-Dominique
Elementary: CatholicÉcole séparée Saint-Augustin
Elementary: CatholicSt Paul the Apostle Catholic School
Elementary: CatholicÉcole publique Jean-Éthier-Blais
Elementary: PublicSt John Catholic School
Elementary: CatholicNortheastern Elementary School
Elementary: PublicCarrefour Options +
Secondary: CatholicBarrydowne College Senior
Secondary: PublicÉcole secondaire du Sacré-Coeur
Secondary: CatholicÉcole secondaire Macdonald-Cartier
Secondary: PublicLasalle Secondary School
Secondary: PublicSt Charles College
Secondary: Catholic

