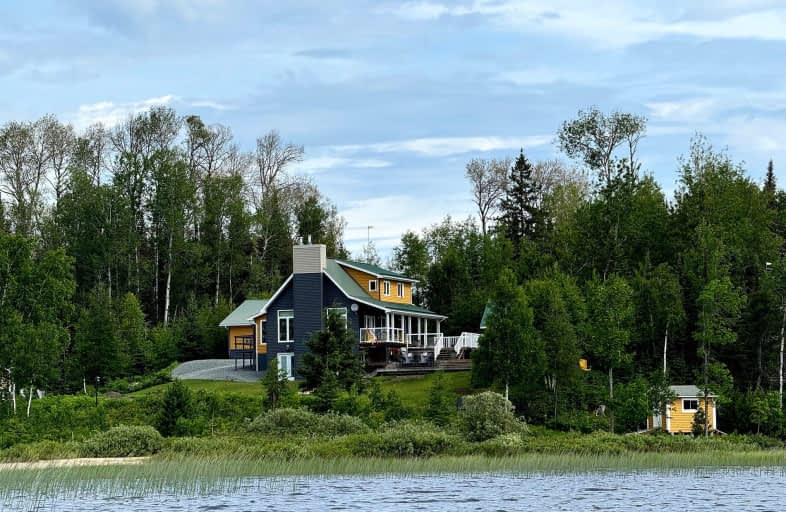Sold on Feb 11, 2025
Note: Property is not currently for sale or for rent.

-
Type: Cottage
-
Style: 1 1/2 Storey
-
Size: 1100 sqft
-
Lot Size: 324.87 x 181.01 Feet
-
Age: No Data
-
Taxes: $1,216 per year
-
Days on Site: 189 Days
-
Added: Aug 06, 2024 (6 months on market)
-
Updated:
-
Last Checked: 3 months ago
-
MLS®#: X9240211
-
Listed By: Ici source real asset services inc.
Groundhog Lake and the adjoining Groundhog River are located one hour west of Timmins ON and are well known for excellent fishing, hunting and wildlife viewing. This year-round road access waterfront property has two driveways, full mature landscaping, long panoramic lake views, a drilled well and a septic system with permit from the local health unit. The professionally designed and 2004 custom built house has high ceilings, open concept main floor plan ,large windows and high quality wood finishes. The house is 1 1/2 storeys with a fully finished walkout basement and features a steel roof, poured concrete foundation walls and updated vinyl siding/shakes. There are 3 full bathrooms and 2 large bedrooms with the potential for a third large bedroom in the walk out living room. Heating is efficient electric floor and electric wall heat and a wood burning fireplace in 21 high great room. The house and other four buildings were built by the owners and are impeccably maintained. 2,351 square feet. **EXTRAS** Outdoor furniture *For Additional Property Details Click The Brochure Icon Below*
Property Details
Facts for Lt 11 Groundhog Lake, Sudbury Remote Area
Status
Days on Market: 189
Last Status: Sold
Sold Date: Feb 11, 2025
Closed Date: Apr 30, 2025
Expiry Date: Aug 06, 2025
Sold Price: $1,075,000
Unavailable Date: Feb 12, 2025
Input Date: Aug 06, 2024
Prior LSC: Listing with no contract changes
Property
Status: Sale
Property Type: Cottage
Style: 1 1/2 Storey
Size (sq ft): 1100
Area: Sudbury Remote Area
Availability Date: 30 Days
Inside
Bedrooms: 2
Bathrooms: 3
Kitchens: 1
Rooms: 5
Den/Family Room: Yes
Air Conditioning: Wall Unit
Fireplace: Yes
Central Vacuum: N
Washrooms: 3
Utilities
Electricity: Yes
Gas: No
Cable: Yes
Telephone: Yes
Building
Basement: Fin W/O
Heat Type: Radiant
Heat Source: Electric
Exterior: Vinyl Siding
Water Supply: Well
Special Designation: Unknown
Parking
Driveway: Pvt Double
Garage Spaces: 2
Garage Type: Detached
Covered Parking Spaces: 10
Total Parking Spaces: 12
Fees
Tax Year: 2024
Tax Legal Description: PCL 26889 SEC SWS; SUMMER RESORT LT 11 PL M993 KEITH; DISTRICT O
Taxes: $1,216
Land
Cross Street: Horwood Lake Road
Municipality District: Sudbury Remote Area
Fronting On: South
Parcel Number: 730410056
Parcel of Tied Land: N
Pool: None
Sewer: Septic
Lot Depth: 181.01 Feet
Lot Frontage: 324.87 Feet
Lot Irregularities: PINS 730410056 & 7304
Acres: .50-1.99
Waterfront: Direct
Easements Restrictions: Unknown
Water Features: Beachfront
Shoreline: Natural
Shoreline Allowance: Owned
Alternative Power: Other
Rooms
Room details for Lt 11 Groundhog Lake, Sudbury Remote Area
| Type | Dimensions | Description |
|---|---|---|
| Living Bsmt | 4.27 x 6.58 | |
| Dining Bsmt | 3.81 x 6.10 | |
| Utility Bsmt | 2.82 x 4.17 | |
| Bathroom Bsmt | 1.83 x 2.82 | |
| Great Rm Main | 4.27 x 7.01 | |
| Kitchen Main | 2.74 x 3.66 | |
| Dining Main | 2.90 x 3.35 | |
| Mudroom Main | 2.22 x 3.96 | |
| 2nd Br Main | 3.05 x 3.66 | |
| Prim Bdrm 2nd | 5.26 x 6.04 |
| XXXXXXXX | XXX XX, XXXX |
XXXX XXX XXXX |
$X,XXX,XXX |
| XXX XX, XXXX |
XXXXXX XXX XXXX |
$X,XXX,XXX |
| XXXXXXXX XXXX | XXX XX, XXXX | $1,075,000 XXX XXXX |
| XXXXXXXX XXXXXX | XXX XX, XXXX | $1,150,000 XXX XXXX |
Car-Dependent
- Almost all errands require a car.

École élémentaire publique L'Héritage
Elementary: PublicChar-Lan Intermediate School
Elementary: PublicSt Peter's School
Elementary: CatholicHoly Trinity Catholic Elementary School
Elementary: CatholicÉcole élémentaire catholique de l'Ange-Gardien
Elementary: CatholicWilliamstown Public School
Elementary: PublicÉcole secondaire publique L'Héritage
Secondary: PublicCharlottenburgh and Lancaster District High School
Secondary: PublicSt Lawrence Secondary School
Secondary: PublicÉcole secondaire catholique La Citadelle
Secondary: CatholicHoly Trinity Catholic Secondary School
Secondary: CatholicCornwall Collegiate and Vocational School
Secondary: Public

