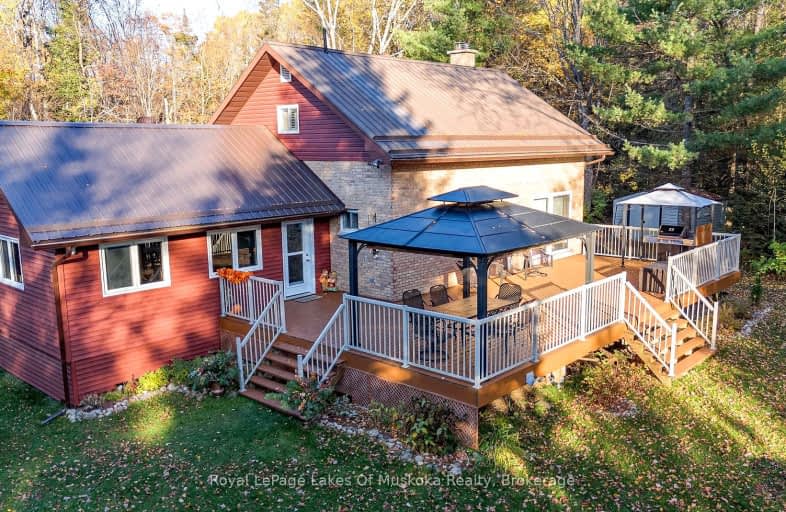Car-Dependent
- Almost all errands require a car.
Somewhat Bikeable
- Almost all errands require a car.

Land of Lakes Senior Public School
Elementary: PublicMagnetawan Central Public School
Elementary: PublicSouth Shore Education Centre
Elementary: PublicSouth River Public School
Elementary: PublicSundridge Centennial Public School
Elementary: PublicEvergreen Heights Education Centre
Elementary: PublicAlmaguin Highlands Secondary School
Secondary: PublicWest Ferris Secondary School
Secondary: PublicÉcole secondaire catholique Algonquin
Secondary: CatholicChippewa Secondary School
Secondary: PublicSt Joseph-Scollard Hall Secondary School
Secondary: CatholicHuntsville High School
Secondary: Public-
Mikisew
Sundridge ON 4.75km -
Waterfront Park
Sundridge ON 9.82km -
Sundridge Lions Park
Sundridge ON 9.82km
-
Kawartha Credit Union
83 Ottawa Ave Epo, South River ON P0A 1X0 12.91km -
Kawartha Credit Union
28 Church St, Magnetawan ON P0A 1P0 16.08km -
Kawartha Credit Union
186 Ontario St, Burk's Falls ON P0A 1C0 19.69km


