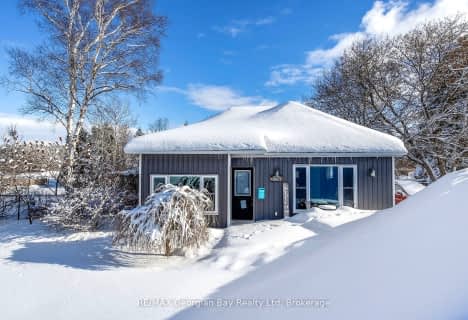Sold on Mar 02, 2019
Note: Property is not currently for sale or for rent.

-
Type: Detached
-
Style: Bungalow-Raised
-
Lot Size: 66 x 165
-
Age: 0-5 years
-
Taxes: $4,313 per year
-
Days on Site: 49 Days
-
Added: Jul 03, 2023 (1 month on market)
-
Updated:
-
Last Checked: 2 months ago
-
MLS®#: S6292197
-
Listed By: Century 21 b.j. roth realty ltd. brokerage
Beautifully done custom built raised bungalow on a quiet cul-de-sac. Three bedroom home with 2140sq ft of finished living space with a bright basement that offers additional opportunity for more bedrooms. This home features excellent finishing's and no carpet on main level. Main level is open concept with modern finishes and cozy gas fireplace. Main level laundry. Stainless steel appliances. Lower level with large oversized windows. Has finished family room and unfinished area which is ideal for in-law suite with rough in design for additional bathroom and kitchenette, or man cave with wet bar. Walkout basement with separate entrance through the garage. Insulated oversized 2 car garage with inside entry. Covered 12x13 porch with private backyard is great for entertainment or relaxation. Please visit Realtor's website for more information.
Property Details
Facts for 1015 Bannister Street, Tay
Status
Days on Market: 49
Last Status: Sold
Sold Date: Mar 02, 2019
Closed Date: Jun 10, 2019
Expiry Date: Jul 10, 2019
Sold Price: $580,000
Unavailable Date: Nov 30, -0001
Input Date: Jan 14, 2019
Prior LSC: Sold
Property
Status: Sale
Property Type: Detached
Style: Bungalow-Raised
Age: 0-5
Area: Tay
Community: Waverley
Availability Date: FLEX
Assessment Amount: $419,000
Assessment Year: 2016
Inside
Bedrooms: 3
Bathrooms: 3
Kitchens: 1
Rooms: 8
Air Conditioning: Central Air
Fireplace: No
Laundry: Ensuite
Washrooms: 3
Building
Basement: Full
Basement 2: Sep Entrance
Exterior: Stone
Exterior: Stucco/Plaster
Elevator: N
Water Supply Type: Drilled Well
Retirement: N
Parking
Driveway: Other
Covered Parking Spaces: 8
Total Parking Spaces: 10
Fees
Tax Year: 2018
Tax Legal Description: LT 3 E/S BANNISTER ST PL 304 MEDONTE TOWNSHIP OF T
Taxes: $4,313
Land
Cross Street: Highway 27 To Highwa
Municipality District: Tay
Parcel Number: 583730192
Pool: None
Sewer: Septic
Lot Depth: 165
Lot Frontage: 66
Acres: < .50
Zoning: Residential
Rooms
Room details for 1015 Bannister Street, Tay
| Type | Dimensions | Description |
|---|---|---|
| Dining Main | 3.96 x 3.04 | |
| Kitchen Main | 3.35 x 3.65 | |
| Family Main | 3.65 x 3.47 | |
| Prim Bdrm Main | 3.96 x 3.65 | W/I Closet |
| Br Main | 3.04 x 3.04 | |
| Br Main | 2.87 x 3.04 | |
| Bathroom Main | - | |
| Bathroom Main | - | |
| Rec Lower | 9.14 x 14.02 | |
| Bathroom Lower | - |
| XXXXXXXX | XXX XX, XXXX |
XXXXXXXX XXX XXXX |
|
| XXX XX, XXXX |
XXXXXX XXX XXXX |
$XXX,XXX | |
| XXXXXXXX | XXX XX, XXXX |
XXXX XXX XXXX |
$XXX,XXX |
| XXX XX, XXXX |
XXXXXX XXX XXXX |
$XXX,XXX | |
| XXXXXXXX | XXX XX, XXXX |
XXXXXXX XXX XXXX |
|
| XXX XX, XXXX |
XXXXXX XXX XXXX |
$XXX,XXX |
| XXXXXXXX XXXXXXXX | XXX XX, XXXX | XXX XXXX |
| XXXXXXXX XXXXXX | XXX XX, XXXX | $599,000 XXX XXXX |
| XXXXXXXX XXXX | XXX XX, XXXX | $580,000 XXX XXXX |
| XXXXXXXX XXXXXX | XXX XX, XXXX | $599,000 XXX XXXX |
| XXXXXXXX XXXXXXX | XXX XX, XXXX | XXX XXXX |
| XXXXXXXX XXXXXX | XXX XX, XXXX | $599,000 XXX XXXX |

Hillsdale Elementary School
Elementary: PublicOur Lady of Lourdes Separate School
Elementary: CatholicWyevale Central Public School
Elementary: PublicHuron Park Public School
Elementary: PublicTay Shores Public School
Elementary: PublicHuronia Centennial Public School
Elementary: PublicGeorgian Bay District Secondary School
Secondary: PublicNorth Simcoe Campus
Secondary: PublicÉcole secondaire Le Caron
Secondary: PublicElmvale District High School
Secondary: PublicSt Joseph's Separate School
Secondary: CatholicSt Theresa's Separate School
Secondary: Catholic- 1 bath
- 3 bed
- 700 sqft
6527 Highway 93 High, Tay, Ontario • L0L 1P0 • Waverley

