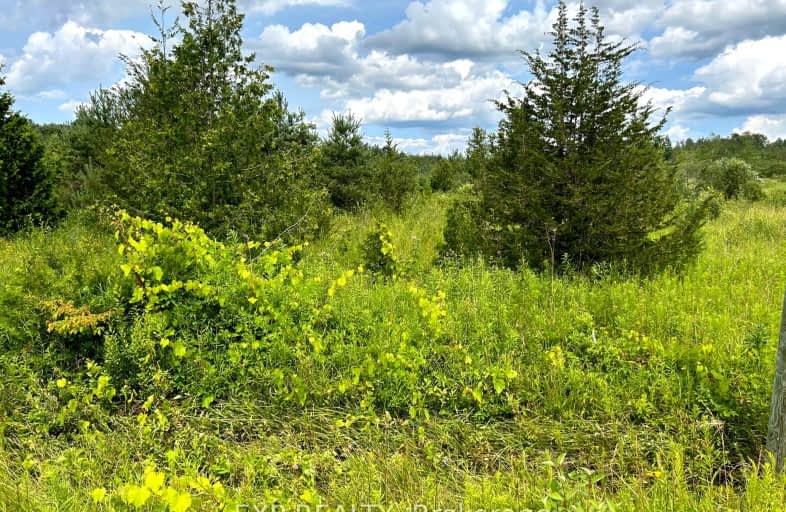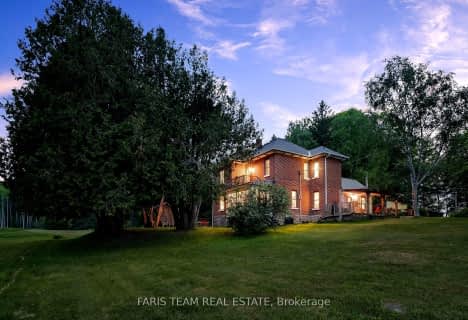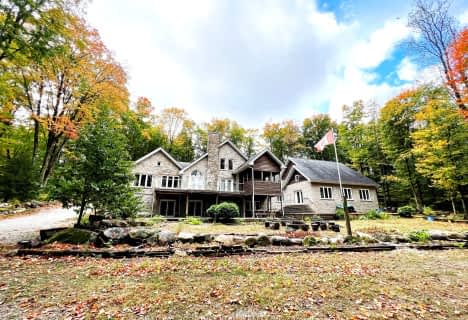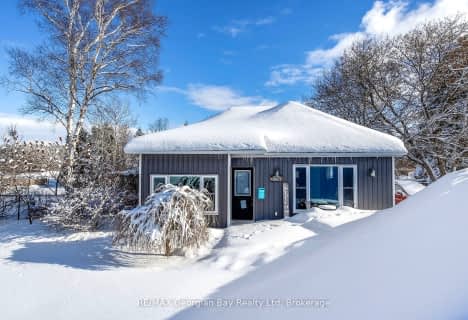Car-Dependent
- Almost all errands require a car.
Somewhat Bikeable
- Most errands require a car.

Hillsdale Elementary School
Elementary: PublicOur Lady of Lourdes Separate School
Elementary: CatholicSt Antoine Daniel Catholic School
Elementary: CatholicHuron Park Public School
Elementary: PublicTay Shores Public School
Elementary: PublicHuronia Centennial Public School
Elementary: PublicGeorgian Bay District Secondary School
Secondary: PublicNorth Simcoe Campus
Secondary: PublicÉcole secondaire Le Caron
Secondary: PublicElmvale District High School
Secondary: PublicSt Joseph's Separate School
Secondary: CatholicSt Theresa's Separate School
Secondary: Catholic-
Talbot Park
Tay ON L0K 1R0 9.25km -
Sainte Marie Park
Wye Valley Rd (at Hwy 12), Midland ON 9.43km -
Homer Barrett Park
Springwater ON 9.52km
-
RBC Royal Bank
271 King St (Hugel), Midland ON L4R 3M4 12.19km -
Scotiabank
RR 2, Midland ON L4R 4K4 8.42km -
TD Canada Trust ATM
9 Queen St W, Elmvale ON L0L 1P0 9.99km










