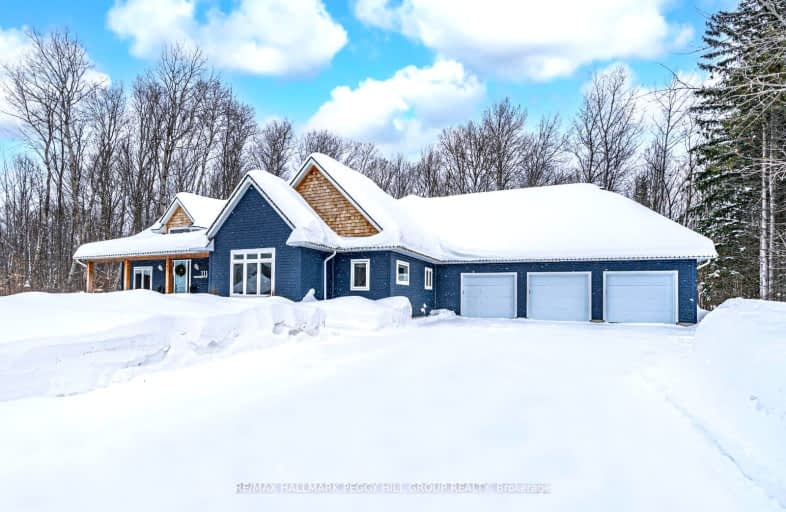
Car-Dependent
- Almost all errands require a car.
Somewhat Bikeable
- Most errands require a car.

Sacred Heart School
Elementary: CatholicSt Antoine Daniel Catholic School
Elementary: CatholicBayview Public School
Elementary: PublicHuron Park Public School
Elementary: PublicTay Shores Public School
Elementary: PublicMundy's Bay Elementary Public School
Elementary: PublicGeorgian Bay District Secondary School
Secondary: PublicNorth Simcoe Campus
Secondary: PublicÉcole secondaire Le Caron
Secondary: PublicElmvale District High School
Secondary: PublicSt Joseph's Separate School
Secondary: CatholicSt Theresa's Separate School
Secondary: Catholic-
Marina's Pizza & Sports Bar
545 Talbot Street, Port McNicoll, ON L0K 1R0 3.97km -
Kelseys Original Roadhouse
917 King St, Midland, ON L4R 4L3 5.34km -
Pie Wood Fired Pizza Joint
837 King St, Midland, ON L4R 0B7 5.6km
-
Tim Horton's
16815 Highway 12, Midland, ON L4R 4K3 5.34km -
Tim Hortons
830 King Street, Midland, ON L4R 1K9 5.65km -
McDonald's
12 - 16845 Highway, Midland, ON L4R 4K3 5.71km
-
IDA Pharmacy
952 Jones Road, Midland, ON L4R 0G1 6.04km -
Arcade Guardian Pharmacy
286 King Street, Midland, ON L4R 3M6 7.42km -
Midland Guardian Pharmacy
9225 County Rd 93, Unit 19, Midland, ON L4R 4K4 8.49km
-
Marina's Pizza & Sports Bar
545 Talbot Street, Port McNicoll, ON L0K 1R0 3.97km -
Les Trois Soeurs
16163 Highway12 W, Midland, ON L0K 1R0 3.7km -
Martyrs' Shrine Cafe
16163 Heritage Drive, Midland, ON L0K 1R0 4.08km
-
Orillia Square Mall
1029 Brodie Drive, Severn, ON L3V 6H4 30.93km -
Walmart
16845 Highway 12, Midland, ON L4R 4K3 5.65km -
Canadian Tire
9303 Country Road 93, Hugel Avenue, Midland, ON L4R 4K4 8.75km
-
No Frills
990 Jones Road, Midland, ON L4R 0G1 5.34km -
Real Canadian Superstore
9292 County Road 93, Midland, ON L4R 4K4 8.83km -
M&M Food Market
9319 County Road, Suite 93, Midland, ON L4K 4K4 8.84km
-
LCBO
534 Bayfield Street, Barrie, ON L4M 5A2 33.52km -
Coulsons General Store & Farm Supply
RR 2, Oro Station, ON L0L 2E0 35.25km -
Dial a Bottle
Barrie, ON L4N 9A9 42.6km
-
Circle K
755 William Street, Midland, ON L4R 4Y5 5.45km -
Esso
6555 Highway 93, Wyebridge, ON L0K 2E1 7.14km -
Adco Tire & Auto
655 Vindin Street, Midland, ON L4R 1A1 8.57km
-
Galaxy Cinemas
9226 Highway 93, Midland, ON L0K 2E0 8.39km -
Galaxy Cinemas Orillia
865 W Ridge Boulevard, Orillia, ON L3V 8B3 30.59km -
Sunset Drive-In
134 4 Line S, Shanty Bay, ON L0L 2L0 33.62km
-
Midland Public Library
320 King Street, Midland, ON L4R 3M6 7.33km -
Honey Harbour Public Library
2587 Honey Harbour Road, Muskoka District Municipality, ON P0C 17.78km -
Orillia Public Library
36 Mississaga Street W, Orillia, ON L3V 3A6 32.88km
-
Soldiers' Memorial Hospital
170 Colborne Street W, Orillia, ON L3V 2Z3 32.7km -
Soldier's Memorial Hospital
170 Colborne Street W, Orillia, ON L3V 2Z3 32.7km -
Royal Victoria Hospital
201 Georgian Drive, Barrie, ON L4M 6M2 34.71km
-
Sainte Marie Park
Wye Valley Rd (at Hwy 12), Midland ON 4.26km -
Tiffin Park
WILLIAM St, Midland ON 6.36km -
Dog Park
Midland ON 6.78km
-
Scotiabank
RR 2, Midland ON L4R 4K4 6.1km -
TD Bank Financial Group
295 King St, Midland ON L4R 3M5 7.36km -
Scotiabank
291 King St, Midland ON L4R 3M5 7.4km

