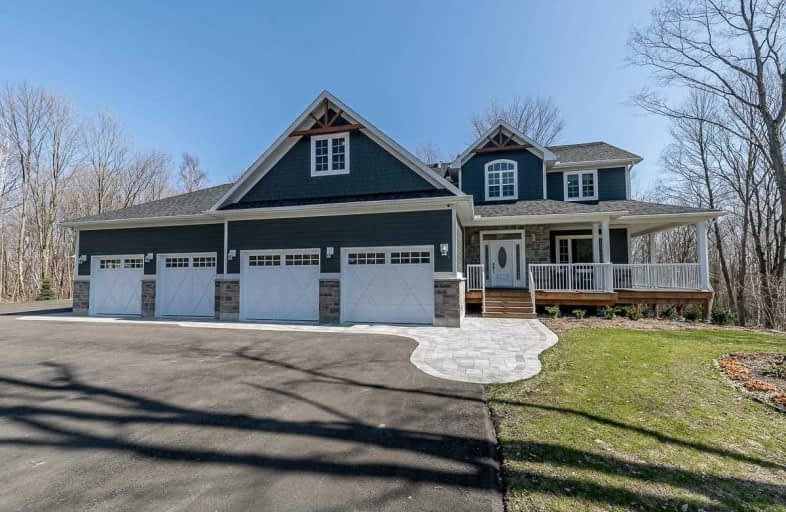Sold on Apr 30, 2021
Note: Property is not currently for sale or for rent.

-
Type: Detached
-
Style: 2-Storey
-
Size: 3000 sqft
-
Lot Size: 219 x 409 Feet
-
Age: 0-5 years
-
Taxes: $4,903 per year
-
Days on Site: 21 Days
-
Added: Apr 09, 2021 (3 weeks on market)
-
Updated:
-
Last Checked: 2 months ago
-
MLS®#: S5189281
-
Listed By: Forest hill real estate inc., brokerage
Custom Built, 5-Bedroom Home On Approx. 2 Acres. Four Car Garage And Separate Workshop. Numerous Upgrades Throughout Incl. Crown Molding, Pot Lights, Smart-Wired. Master Has Fireplace, Free Standing Tub And 5-Piece Ensuite. Second Floor Laundry. Finished Basement With W/O To Patio. Gorgeous Kitchen With Wolf Appliances And Sub-Zero Fridge. Open Concept Living With 3-Sided Fireplace And W/O To Composite Deck. Main Floor Hardwood.
Extras
Built-In Sub Zero Refrigerator, Induction Cooktop, Built-In Speed Oven, Dishwasher, Washer, Dryer, All Electric Light Fixtures, All Window Coverings, Garage Door Openers With Remote(S), Water Softener, Hot Water Tank.
Property Details
Facts for 1665 Georgian Heights Boulevard, Tay
Status
Days on Market: 21
Last Status: Sold
Sold Date: Apr 30, 2021
Closed Date: Jul 21, 2021
Expiry Date: Jul 31, 2021
Sold Price: $1,750,000
Unavailable Date: Apr 30, 2021
Input Date: Apr 10, 2021
Property
Status: Sale
Property Type: Detached
Style: 2-Storey
Size (sq ft): 3000
Age: 0-5
Area: Tay
Community: Waubaushene
Availability Date: 60 Days - Tba
Assessment Amount: $791,000
Assessment Year: 2019
Inside
Bedrooms: 4
Bedrooms Plus: 1
Bathrooms: 4
Kitchens: 1
Rooms: 10
Den/Family Room: Yes
Air Conditioning: Central Air
Fireplace: Yes
Laundry Level: Upper
Central Vacuum: Y
Washrooms: 4
Utilities
Electricity: Yes
Gas: Yes
Cable: Yes
Telephone: Yes
Building
Basement: Fin W/O
Heat Type: Forced Air
Heat Source: Gas
Exterior: Stone
Exterior: Vinyl Siding
Elevator: N
UFFI: No
Energy Certificate: N
Green Verification Status: N
Water Supply Type: Drilled Well
Water Supply: Well
Physically Handicapped-Equipped: N
Special Designation: Unknown
Other Structures: Workshop
Retirement: N
Parking
Driveway: Private
Garage Spaces: 4
Garage Type: Attached
Covered Parking Spaces: 6
Total Parking Spaces: 10
Fees
Tax Year: 2020
Tax Legal Description: Lot 11, Plan 51M917, Severn. Subject To An Easemen
Taxes: $4,903
Highlights
Feature: Cul De Sac
Feature: Grnbelt/Conserv
Feature: Hospital
Feature: Wooded/Treed
Land
Cross Street: Highway12/Fesserton
Municipality District: Tay
Fronting On: East
Parcel Number: 585080285
Pool: None
Sewer: Septic
Lot Depth: 409 Feet
Lot Frontage: 219 Feet
Acres: .50-1.99
Zoning: Residential
Waterfront: None
Additional Media
- Virtual Tour: https://www.dropbox.com/sh/zoge45962a3xe6m/AAAdYAuKpZhIs3gFvwft2Qbaa/Video?dl=0&preview=UB+-+1665+Ge
Rooms
Room details for 1665 Georgian Heights Boulevard, Tay
| Type | Dimensions | Description |
|---|---|---|
| Den Main | 3.31 x 3.47 | |
| Kitchen Main | 5.51 x 3.65 | W/O To Deck |
| Great Rm Main | 5.43 x 5.72 | Fireplace, Bay Window |
| Master Upper | 4.53 x 5.70 | 5 Pc Ensuite |
| 2nd Br Upper | 3.10 x 3.77 | |
| 3rd Br Upper | 4.13 x 3.52 | |
| 4th Br Upper | 4.01 x 3.49 | |
| Dining Main | 6.75 x 4.46 | |
| Office Upper | 3.85 x 3.58 | |
| Laundry Upper | 3.32 x 2.02 | |
| 5th Br Lower | 4.77 x 3.56 | |
| Rec Lower | 6.17 x 7.03 | W/O To Patio |
| XXXXXXXX | XXX XX, XXXX |
XXXX XXX XXXX |
$X,XXX,XXX |
| XXX XX, XXXX |
XXXXXX XXX XXXX |
$X,XXX,XXX |
| XXXXXXXX XXXX | XXX XX, XXXX | $1,750,000 XXX XXXX |
| XXXXXXXX XXXXXX | XXX XX, XXXX | $1,750,000 XXX XXXX |

Honey Harbour Public School
Elementary: PublicHillsdale Elementary School
Elementary: PublicWarminster Elementary School
Elementary: PublicSt Antoine Daniel Catholic School
Elementary: CatholicColdwater Public School
Elementary: PublicTay Shores Public School
Elementary: PublicGeorgian Bay District Secondary School
Secondary: PublicNorth Simcoe Campus
Secondary: PublicÉcole secondaire Le Caron
Secondary: PublicElmvale District High School
Secondary: PublicPatrick Fogarty Secondary School
Secondary: CatholicSt Theresa's Separate School
Secondary: Catholic- — bath
- — bed
- — sqft
31 Hemlock Avenue, Tay, Ontario • L0K 2C0 • Waubaushene



