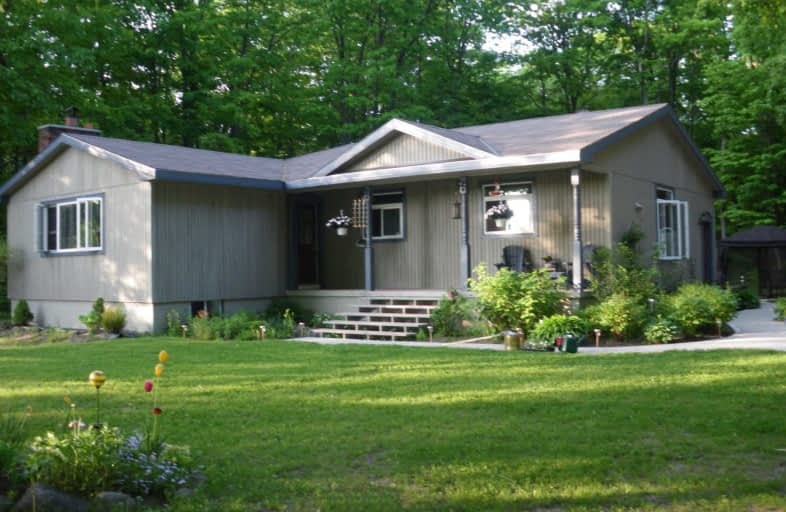Sold on May 11, 2019
Note: Property is not currently for sale or for rent.

-
Type: Detached
-
Style: Bungalow
-
Size: 1500 sqft
-
Lot Size: 300 x 449.17 Feet
-
Age: 31-50 years
-
Taxes: $3,081 per year
-
Days on Site: 116 Days
-
Added: Sep 07, 2019 (3 months on market)
-
Updated:
-
Last Checked: 2 months ago
-
MLS®#: S4336840
-
Listed By: Purplebricks, brokerage
Nestled Amongst 3+ Acres Of Forest, This Home Features 3+1 Bedrooms And 2 Baths. Updates Include: Shingled Roof, Windows, Central Air, Furnace, Septic, Vinyl Siding & Aluminum, Custom Made Interior Doors, Custom Built Cherrywood Kitchen With Island And Granite Counters. Living Room With Custom Built Muskoka Granite Stone, Propane Fireplace. Separate Oversized Garage With Wood Stove, Large Drive-In Shed, Open Ended Greenhouse
Property Details
Facts for 1749 Gratrix Road, Tay
Status
Days on Market: 116
Last Status: Sold
Sold Date: May 11, 2019
Closed Date: Jun 10, 2019
Expiry Date: May 13, 2019
Sold Price: $644,500
Unavailable Date: May 11, 2019
Input Date: Jan 14, 2019
Prior LSC: Sold
Property
Status: Sale
Property Type: Detached
Style: Bungalow
Size (sq ft): 1500
Age: 31-50
Area: Tay
Community: Waubaushene
Availability Date: Flex
Inside
Bedrooms: 3
Bedrooms Plus: 1
Bathrooms: 2
Kitchens: 1
Rooms: 7
Den/Family Room: No
Air Conditioning: Central Air
Fireplace: Yes
Washrooms: 2
Building
Basement: Finished
Heat Type: Forced Air
Heat Source: Oil
Exterior: Vinyl Siding
Water Supply: Well
Special Designation: Unknown
Parking
Driveway: Private
Garage Spaces: 2
Garage Type: Detached
Covered Parking Spaces: 12
Total Parking Spaces: 14
Fees
Tax Year: 2018
Tax Legal Description: Pt Lt 7 Con 10 Tay, Pt 1 Pl 51R1190, S/T Easement
Taxes: $3,081
Land
Cross Street: Vasey Rd To Gratrix
Municipality District: Tay
Fronting On: East
Pool: None
Sewer: Septic
Lot Depth: 449.17 Feet
Lot Frontage: 300 Feet
Acres: 2-4.99
Rooms
Room details for 1749 Gratrix Road, Tay
| Type | Dimensions | Description |
|---|---|---|
| Master Main | 3.61 x 3.63 | |
| 2nd Br Main | 2.74 x 3.28 | |
| 3rd Br Main | 3.28 x 3.43 | |
| Dining Main | 4.11 x 4.62 | |
| Kitchen Main | 4.09 x 4.72 | |
| Living Main | 3.66 x 6.10 | |
| Office Main | 1.96 x 3.28 | |
| 4th Br Bsmt | 3.33 x 3.56 | |
| Rec Bsmt | 7.04 x 9.78 |
| XXXXXXXX | XXX XX, XXXX |
XXXX XXX XXXX |
$XXX,XXX |
| XXX XX, XXXX |
XXXXXX XXX XXXX |
$XXX,XXX |
| XXXXXXXX XXXX | XXX XX, XXXX | $644,500 XXX XXXX |
| XXXXXXXX XXXXXX | XXX XX, XXXX | $659,000 XXX XXXX |

Sacred Heart School
Elementary: CatholicHillsdale Elementary School
Elementary: PublicSt Antoine Daniel Catholic School
Elementary: CatholicColdwater Public School
Elementary: PublicHuron Park Public School
Elementary: PublicTay Shores Public School
Elementary: PublicGeorgian Bay District Secondary School
Secondary: PublicNorth Simcoe Campus
Secondary: PublicÉcole secondaire Le Caron
Secondary: PublicElmvale District High School
Secondary: PublicPatrick Fogarty Secondary School
Secondary: CatholicSt Theresa's Separate School
Secondary: Catholic

