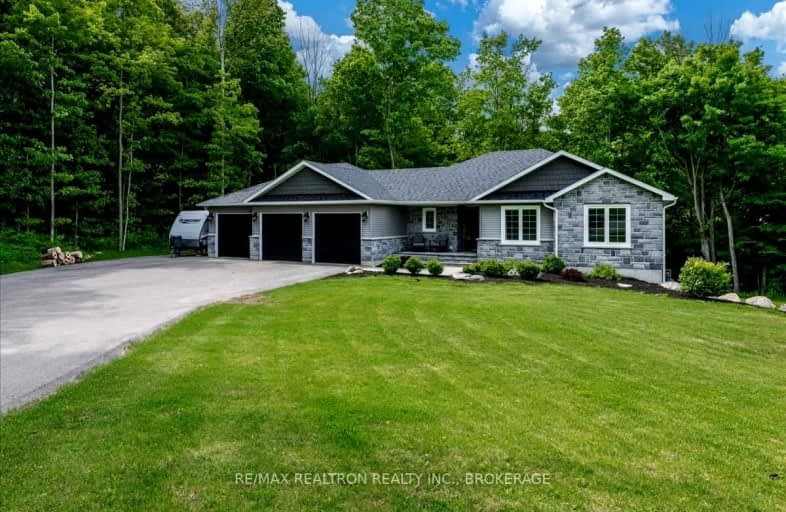Car-Dependent
- Almost all errands require a car.
Somewhat Bikeable
- Almost all errands require a car.

Honey Harbour Public School
Elementary: PublicHillsdale Elementary School
Elementary: PublicWarminster Elementary School
Elementary: PublicSt Antoine Daniel Catholic School
Elementary: CatholicColdwater Public School
Elementary: PublicTay Shores Public School
Elementary: PublicGeorgian Bay District Secondary School
Secondary: PublicNorth Simcoe Campus
Secondary: PublicÉcole secondaire Le Caron
Secondary: PublicElmvale District High School
Secondary: PublicPatrick Fogarty Secondary School
Secondary: CatholicSt Theresa's Separate School
Secondary: Catholic-
The Queen's Quay British Pub & Restaurant
67 Juneau Road, Victoria Harbour, ON L0K 2A0 6.9km -
Marina's Pizza & Sports Bar
545 Talbot Street, Port McNicoll, ON L0K 1R0 9.57km -
Kelseys Original Roadhouse
917 King St, Midland, ON L4R 4L3 14.11km
-
Em's Cafe
16 Coldwater Road, Coldwater, ON L0K 1E0 5.41km -
Trading Post Cabin
3270 Port Severn Road, Severn, ON L0K 7.02km -
Tim Hortons
35 Lone Pine Road, Port Severn, ON L0K 1S0 7.71km
-
Arcade Guardian Pharmacy
286 King Street, Midland, ON L4R 3M6 15.28km -
IDA Pharmacy
952 Jones Road, Midland, ON L4R 0G1 15.52km -
Midland Guardian Pharmacy
9225 County Rd 93, Unit 19, Midland, ON L4R 4K4 17.26km
-
Rise to Fries
430 Pine Street, Waubaushene, ON L0K 2C0 1.45km -
Coldwater Grill House and Wine Bar
16 - 12738 County Road, Coldwater, ON L0K 1E0 2.25km -
Cheeky Mama
14558 ON-12, Midland, ON L0K 2A0 4.75km
-
Orillia Square Mall
1029 Brodie Drive, Severn, ON L3V 6H4 23.77km -
Walmart
16845 Highway 12, Midland, ON L4R 4K3 14.68km -
Canadian Tire
9303 Country Road 93, Hugel Avenue, Midland, ON L4R 4K4 17.46km
-
No Frills
990 Jones Road, Midland, ON L4R 0G1 14.3km -
Honey Harbour General Store
2604 Honey Harbour Road, Muskoka, ON P0E 1E0 17.13km -
M&M Food Market
9319 County Road, Suite 93, Midland, ON L4K 4K4 17.53km
-
Coulsons General Store & Farm Supply
RR 2, Oro Station, ON L0L 2E0 33.21km -
LCBO
534 Bayfield Street, Barrie, ON L4M 5A2 36.65km -
Beer Store
118W - 505 Highway, Unit 14, Bracebridge, ON P1L 1X1 43.96km
-
Truck Stop
21 Quarry Road, Waubaushene, ON L0K 2C0 2.4km -
Petro-Canada
35 Lone Pine Rd, Port Severn, ON L0K 1S0 7.75km -
Esso
78 Lone Pine Road, Port Severn, ON L0K 1S0 7.89km
-
Galaxy Cinemas
9226 Highway 93, Midland, ON L0K 2E0 17.27km -
Galaxy Cinemas Orillia
865 W Ridge Boulevard, Orillia, ON L3V 8B3 24.34km -
Sunset Drive-In
134 4 Line S, Shanty Bay, ON L0L 2L0 33.34km
-
Midland Public Library
320 King Street, Midland, ON L4R 3M6 15.21km -
Honey Harbour Public Library
2587 Honey Harbour Road, Muskoka District Municipality, ON P0C 17.09km -
Orillia Public Library
36 Mississaga Street W, Orillia, ON L3V 3A6 26.23km
-
Soldiers' Memorial Hospital
170 Colborne Street W, Orillia, ON L3V 2Z3 26.18km -
Soldier's Memorial Hospital
170 Colborne Street W, Orillia, ON L3V 2Z3 26.18km -
Vitalaire Healthcare
190 Memorial Avenue, Orillia, ON L3V 5X6 26.63km
-
Sainte Marie Park
Wye Valley Rd (at Hwy 12), Midland ON 12.18km -
Tiffin Park
WILLIAM St, Midland ON 13.81km -
Veterans Park
Midland ON 14.28km
-
TD Bank Financial Group
78 Lone Pine Rd, Port Severn ON L0K 1S0 7.92km -
TD Bank Financial Group
295 King St, Midland ON L4R 3M5 15.2km -
Scotiabank
291 King St, Midland ON L4R 3M5 15.23km


