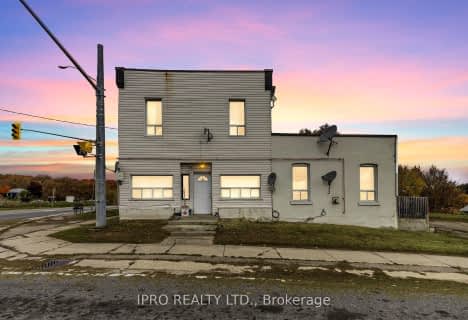Note: Property is not currently for sale or for rent.

-
Type: Detached
-
Style: Bungalow-Raised
-
Lot Size: 418.39 x 719.47
-
Age: 16-30 years
-
Taxes: $4,117 per year
-
Days on Site: 68 Days
-
Added: Jul 03, 2023 (2 months on market)
-
Updated:
-
Last Checked: 3 months ago
-
MLS®#: S6293971
-
Listed By: Cripps realty brokerage
Stunning 5-acre Estate home with plenty of extra living space for in-laws or Airbnb potential. The main home features an open kitchen, dining and living room, perfect for entertaining. Special touches in the kitchen include granite and custom pantry with barn door. Elsewhere you will find cathedral ceilings, hardwood flooring, and ensuite baths. Lower level offers second kitchen, living room, bath and walk-out. Loft apartment above garage boasts vaulted ceilings, kitchen, living room, bedroom and ensuite. Enjoy the hot tub surrounded by nature or sit on one of the many decks with views of rolling hills. Excellent potential for in-laws or Airbnb, just 15 minutes to Midland amenities.
Property Details
Facts for 185 Darby Road, Tay
Status
Days on Market: 68
Last Status: Sold
Sold Date: Jul 08, 2019
Closed Date: Aug 15, 2019
Expiry Date: Sep 01, 2019
Sold Price: $790,000
Unavailable Date: Nov 30, -0001
Input Date: May 01, 2019
Prior LSC: Sold
Property
Status: Sale
Property Type: Detached
Style: Bungalow-Raised
Age: 16-30
Area: Tay
Community: Rural Tay
Availability Date: FLEX
Assessment Amount: $367,500
Assessment Year: 2018
Inside
Bedrooms: 5
Bathrooms: 4
Kitchens: 3
Rooms: 15
Air Conditioning: Central Air
Washrooms: 4
Building
Basement: Finished
Basement 2: Full
Exterior: Brick
Exterior: Vinyl Siding
UFFI: No
Water Supply Type: Drilled Well
Parking
Driveway: Circular
Covered Parking Spaces: 8
Total Parking Spaces: 10
Fees
Tax Year: 2018
Tax Legal Description: PT N1/2 LT 77 CON 1 TAY PT 1, 51R11129; TAY
Taxes: $4,117
Land
Cross Street: Hwy 400 To Hwy 93 N
Municipality District: Tay
Parcel Number: 583870105
Pool: Abv Grnd
Sewer: Septic
Lot Depth: 719.47
Lot Frontage: 418.39
Acres: 5-9.99
Zoning: res
Rooms
Room details for 185 Darby Road, Tay
| Type | Dimensions | Description |
|---|---|---|
| Living Main | 4.36 x 4.87 | |
| Br Main | 5.79 x 4.26 | |
| Office Main | 4.31 x 4.59 | |
| Bathroom Main | - | |
| Kitchen 2nd | 4.08 x 4.87 | |
| Prim Bdrm 2nd | 3.14 x 5.15 | |
| Br 2nd | 2.43 x 3.60 | |
| Br 2nd | 2.94 x 0.50 | |
| Bathroom 2nd | - | |
| Kitchen 3rd | 4.57 x 3.04 |
| XXXXXXXX | XXX XX, XXXX |
XXXX XXX XXXX |
$XXX,XXX |
| XXX XX, XXXX |
XXXXXX XXX XXXX |
$XXX,XXX | |
| XXXXXXXX | XXX XX, XXXX |
XXXXXXX XXX XXXX |
|
| XXX XX, XXXX |
XXXXXX XXX XXXX |
$XXX,XXX | |
| XXXXXXXX | XXX XX, XXXX |
XXXXXXX XXX XXXX |
|
| XXX XX, XXXX |
XXXXXX XXX XXXX |
$XXX,XXX | |
| XXXXXXXX | XXX XX, XXXX |
XXXXXXX XXX XXXX |
|
| XXX XX, XXXX |
XXXXXX XXX XXXX |
$XXX,XXX |
| XXXXXXXX XXXX | XXX XX, XXXX | $790,000 XXX XXXX |
| XXXXXXXX XXXXXX | XXX XX, XXXX | $799,000 XXX XXXX |
| XXXXXXXX XXXXXXX | XXX XX, XXXX | XXX XXXX |
| XXXXXXXX XXXXXX | XXX XX, XXXX | $799,000 XXX XXXX |
| XXXXXXXX XXXXXXX | XXX XX, XXXX | XXX XXXX |
| XXXXXXXX XXXXXX | XXX XX, XXXX | $799,000 XXX XXXX |
| XXXXXXXX XXXXXXX | XXX XX, XXXX | XXX XXXX |
| XXXXXXXX XXXXXX | XXX XX, XXXX | $850,000 XXX XXXX |

Sacred Heart School
Elementary: CatholicHillsdale Elementary School
Elementary: PublicOur Lady of Lourdes Separate School
Elementary: CatholicWyevale Central Public School
Elementary: PublicHuron Park Public School
Elementary: PublicHuronia Centennial Public School
Elementary: PublicGeorgian Bay District Secondary School
Secondary: PublicNorth Simcoe Campus
Secondary: PublicÉcole secondaire Le Caron
Secondary: PublicElmvale District High School
Secondary: PublicSt Joseph's Separate School
Secondary: CatholicSt Theresa's Separate School
Secondary: Catholic- 6 bath
- 7 bed
- 3500 sqft
6501 Highway 93, Tay, Ontario • L0L 1P0 • Waverley

