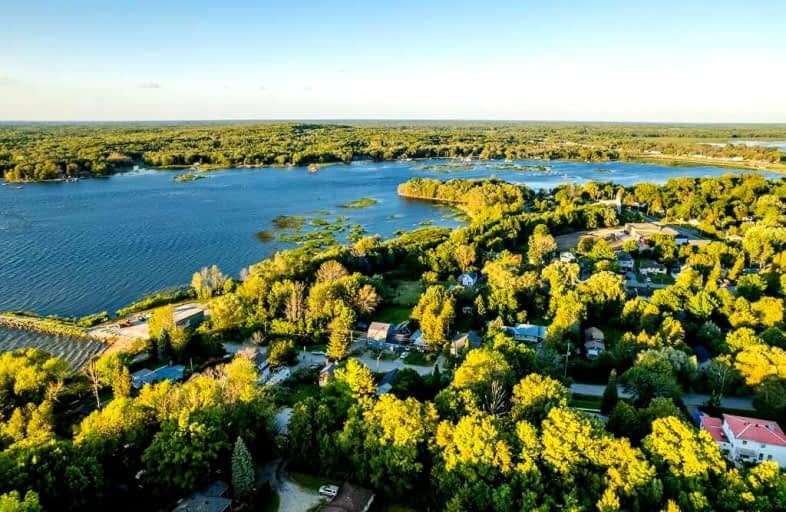Sold on Dec 04, 2021
Note: Property is not currently for sale or for rent.

-
Type: Detached
-
Style: 2-Storey
-
Lot Size: 72.2 x 168 Feet
-
Age: No Data
-
Taxes: $3,092 per year
-
Days on Site: 12 Days
-
Added: Nov 22, 2021 (1 week on market)
-
Updated:
-
Last Checked: 2 months ago
-
MLS®#: S5438540
-
Listed By: Keller williams experience realty, brokerage
This 3 Bedrooms + Den, 3 Bathroom House With New Flooring And Windows Throughout Boasts Natural Light From Every Room. Retire To The Primary Suite On The Upper Level With A Spacious Walk-In Closet And Brand New Private Ensuite. In Addition To The Newly Installed Kitchen Complete With Plenty Of Counter Space For All Your Cooking And Baking Needs; The Main Level Has Two Additional Bedrooms, A Large Living Room, And 2 Fully Updated Washrooms.
Property Details
Facts for 19 Pine Street, Tay
Status
Days on Market: 12
Last Status: Sold
Sold Date: Dec 04, 2021
Closed Date: Feb 16, 2022
Expiry Date: May 19, 2022
Sold Price: $645,000
Unavailable Date: Dec 04, 2021
Input Date: Nov 22, 2021
Property
Status: Sale
Property Type: Detached
Style: 2-Storey
Area: Tay
Community: Waubaushene
Availability Date: Flexible
Assessment Amount: $288,000
Assessment Year: 2021
Inside
Bedrooms: 3
Bathrooms: 3
Kitchens: 1
Rooms: 7
Den/Family Room: No
Air Conditioning: None
Fireplace: No
Washrooms: 3
Utilities
Electricity: Available
Gas: Available
Cable: Available
Telephone: Available
Building
Basement: None
Heat Type: Forced Air
Heat Source: Gas
Exterior: Vinyl Siding
Water Supply: Municipal
Special Designation: Unknown
Parking
Driveway: Private
Garage Type: None
Covered Parking Spaces: 8
Total Parking Spaces: 8
Fees
Tax Year: 2020
Tax Legal Description: Pt Lt 11 Con 11 Tay As In Ro433047; Tay
Taxes: $3,092
Land
Cross Street: Hwy 12 To Pine St. E
Municipality District: Tay
Fronting On: West
Parcel Number: 585000008
Pool: None
Sewer: Septic
Lot Depth: 168 Feet
Lot Frontage: 72.2 Feet
Zoning: Sr
Rooms
Room details for 19 Pine Street, Tay
| Type | Dimensions | Description |
|---|---|---|
| Foyer Main | 4.42 x 2.24 | |
| Br Main | 3.12 x 3.99 | |
| Br Main | 3.10 x 3.84 | |
| Bathroom Main | - | 4 Pc Bath |
| Laundry Main | 1.93 x 0.99 | |
| Bathroom Main | - | 4 Pc Bath |
| Other 2nd | 1.52 x 2.82 | W/I Closet |
| Kitchen Main | 1.65 x 3.96 | |
| Dining Main | 1.80 x 3.96 | |
| Living Main | 5.13 x 3.78 | |
| Br 2nd | 6.07 x 6.50 | |
| Bathroom 2nd | - | 5 Pc Bath |
| XXXXXXXX | XXX XX, XXXX |
XXXX XXX XXXX |
$XXX,XXX |
| XXX XX, XXXX |
XXXXXX XXX XXXX |
$XXX,XXX | |
| XXXXXXXX | XXX XX, XXXX |
XXXXXXX XXX XXXX |
|
| XXX XX, XXXX |
XXXXXX XXX XXXX |
$XXX,XXX | |
| XXXXXXXX | XXX XX, XXXX |
XXXXXXX XXX XXXX |
|
| XXX XX, XXXX |
XXXXXX XXX XXXX |
$XXX,XXX |
| XXXXXXXX XXXX | XXX XX, XXXX | $645,000 XXX XXXX |
| XXXXXXXX XXXXXX | XXX XX, XXXX | $669,900 XXX XXXX |
| XXXXXXXX XXXXXXX | XXX XX, XXXX | XXX XXXX |
| XXXXXXXX XXXXXX | XXX XX, XXXX | $689,900 XXX XXXX |
| XXXXXXXX XXXXXXX | XXX XX, XXXX | XXX XXXX |
| XXXXXXXX XXXXXX | XXX XX, XXXX | $689,900 XXX XXXX |

Honey Harbour Public School
Elementary: PublicSacred Heart School
Elementary: CatholicSt Antoine Daniel Catholic School
Elementary: CatholicColdwater Public School
Elementary: PublicHuron Park Public School
Elementary: PublicTay Shores Public School
Elementary: PublicGeorgian Bay District Secondary School
Secondary: PublicNorth Simcoe Campus
Secondary: PublicÉcole secondaire Le Caron
Secondary: PublicElmvale District High School
Secondary: PublicPatrick Fogarty Secondary School
Secondary: CatholicSt Theresa's Separate School
Secondary: Catholic

