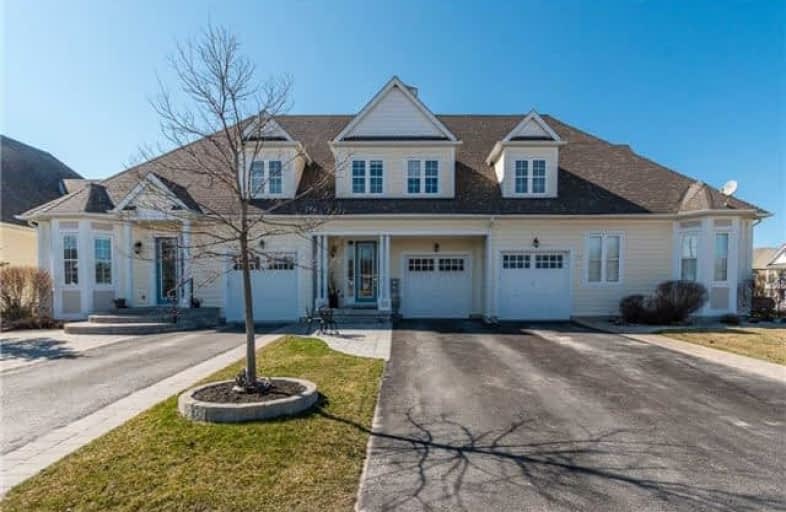Sold on Jul 18, 2018
Note: Property is not currently for sale or for rent.

-
Type: Att/Row/Twnhouse
-
Style: 2-Storey
-
Size: 1500 sqft
-
Lot Size: 20.15 x 124.69 Feet
-
Age: 6-15 years
-
Taxes: $4,360 per year
-
Days on Site: 155 Days
-
Added: Sep 07, 2019 (5 months on market)
-
Updated:
-
Last Checked: 2 months ago
-
MLS®#: S4043527
-
Listed By: Re/max georgian bay realty ltd., brokerage
Luxury Freehold Townhome In Waterfront Development; Breathtaking Sunset Views Of Georgian Bay; Wall To Wall Windows Leads To 20 Foot Deck With Pergola & Access To Waterfront Eco / Park; Spacious Bright Open Layout With 9 Ft. Ceilings & Waterview; Newer Engineered Floors Throughout; Granite Countertops With Bar Seating; Walk - In Pantry; Waterview In Master With Walk - In Closet & Full Ensuite; Walk To Shopping, Restaurants, & Hiking / Biking Trail
Extras
Low Self - Managed Monthly Fee Of $275 For Snow Removal, Lawn, Roof & Exterior Maintenance. **Interboard Listing: Southern Georgian Bay Real Estate Association**
Property Details
Facts for 192 Victoria Street, Tay
Status
Days on Market: 155
Last Status: Sold
Sold Date: Jul 18, 2018
Closed Date: Aug 29, 2018
Expiry Date: Oct 31, 2018
Sold Price: $520,000
Unavailable Date: Jul 18, 2018
Input Date: Feb 15, 2018
Prior LSC: Listing with no contract changes
Property
Status: Sale
Property Type: Att/Row/Twnhouse
Style: 2-Storey
Size (sq ft): 1500
Age: 6-15
Area: Tay
Community: Victoria Harbour
Availability Date: Flexible
Inside
Bedrooms: 3
Bathrooms: 3
Kitchens: 1
Rooms: 8
Den/Family Room: No
Air Conditioning: Central Air
Fireplace: Yes
Laundry Level: Upper
Washrooms: 3
Utilities
Electricity: Yes
Gas: Yes
Cable: Yes
Telephone: Yes
Building
Basement: Full
Basement 2: Unfinished
Heat Type: Forced Air
Heat Source: Gas
Exterior: Other
Water Supply: Municipal
Physically Handicapped-Equipped: N
Special Designation: Unknown
Retirement: N
Parking
Driveway: Private
Garage Spaces: 1
Garage Type: Built-In
Covered Parking Spaces: 2
Total Parking Spaces: 3
Fees
Tax Year: 2018
Tax Legal Description: Pt Blk 8 Pl 51M834,Pts 2,3,4 & 5 51R34434,S/T Ease
Taxes: $4,360
Highlights
Feature: Clear View
Feature: Lake Access
Feature: Level
Feature: Library
Feature: Marina
Feature: Waterfront
Land
Cross Street: Hwy 12 E To William
Municipality District: Tay
Fronting On: North
Parcel Number: 584870230
Pool: None
Sewer: Sewers
Lot Depth: 124.69 Feet
Lot Frontage: 20.15 Feet
Lot Irregularities: 24.77 X 110.29
Acres: < .50
Zoning: Res
Waterfront: Direct
Water Body Name: Georgian
Water Body Type: Bay
Water Frontage: 7.55
Shoreline Allowance: None
Shoreline Exposure: Nw
Additional Media
- Virtual Tour: http://tours.exit509photography.com/742431
Rooms
Room details for 192 Victoria Street, Tay
| Type | Dimensions | Description |
|---|---|---|
| Kitchen Main | 3.20 x 4.11 | Breakfast Bar, Open Concept, Granite Counter |
| Living Main | 4.82 x 5.85 | Combined W/Dining, Overlook Water, Gas Fireplace |
| Bathroom Main | 1.22 x 1.52 | 2 Pc Bath |
| Master 2nd | 3.69 x 5.52 | Overlook Water, W/I Closet, 4 Pc Ensuite |
| 2nd Br 2nd | 3.05 x 3.84 | Double Closet |
| 3rd Br 2nd | 2.74 x 3.47 | |
| Bathroom 2nd | 1.52 x 3.05 | 3 Pc Bath |
| XXXXXXXX | XXX XX, XXXX |
XXXX XXX XXXX |
$XXX,XXX |
| XXX XX, XXXX |
XXXXXX XXX XXXX |
$XXX,XXX |
| XXXXXXXX XXXX | XXX XX, XXXX | $520,000 XXX XXXX |
| XXXXXXXX XXXXXX | XXX XX, XXXX | $549,900 XXX XXXX |

Honey Harbour Public School
Elementary: PublicSacred Heart School
Elementary: CatholicSt Antoine Daniel Catholic School
Elementary: CatholicHuron Park Public School
Elementary: PublicTay Shores Public School
Elementary: PublicMundy's Bay Elementary Public School
Elementary: PublicGeorgian Bay District Secondary School
Secondary: PublicNorth Simcoe Campus
Secondary: PublicÉcole secondaire Le Caron
Secondary: PublicElmvale District High School
Secondary: PublicSt Joseph's Separate School
Secondary: CatholicSt Theresa's Separate School
Secondary: Catholic

