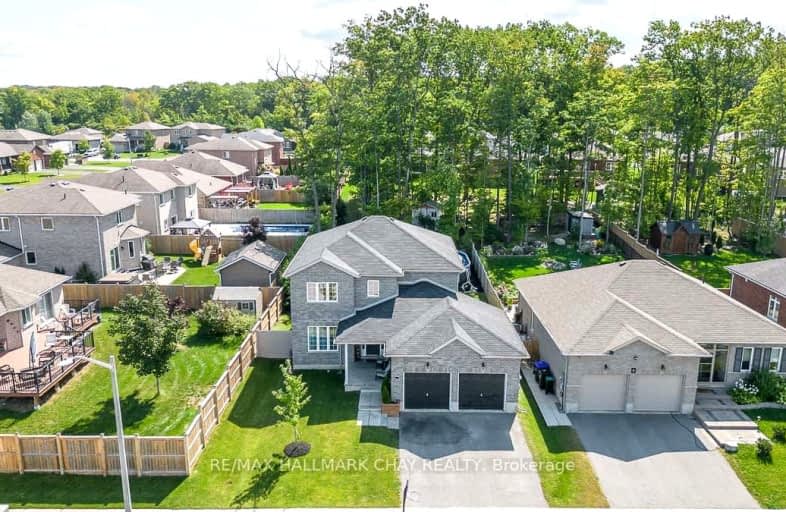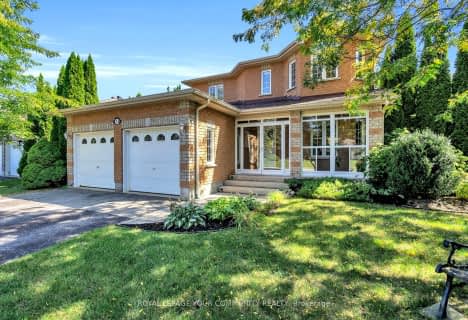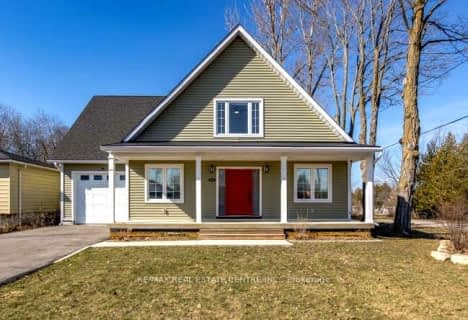Car-Dependent
- Almost all errands require a car.
12
/100
Somewhat Bikeable
- Most errands require a car.
37
/100

Sacred Heart School
Elementary: Catholic
8.03 km
St Antoine Daniel Catholic School
Elementary: Catholic
0.87 km
Bayview Public School
Elementary: Public
10.40 km
Huron Park Public School
Elementary: Public
8.25 km
Tay Shores Public School
Elementary: Public
0.77 km
Mundy's Bay Elementary Public School
Elementary: Public
9.49 km
Georgian Bay District Secondary School
Secondary: Public
10.23 km
North Simcoe Campus
Secondary: Public
8.02 km
École secondaire Le Caron
Secondary: Public
13.40 km
Elmvale District High School
Secondary: Public
19.72 km
St Joseph's Separate School
Secondary: Catholic
37.47 km
St Theresa's Separate School
Secondary: Catholic
7.82 km
-
Talbot Park
Tay ON L0K 1R0 3.22km -
Patterson Park
203 Patterson Blvd, Port McNicoll ON L0K 1R0 4.21km -
Sainte Marie Park
Wye Valley Rd (at Hwy 12), Midland ON 5.9km
-
TD Canada Trust ATM
78 Lone Pine Rd, Port Severn ON L0K 1S0 7.69km -
TD Bank Financial Group
78 Lone Pine Rd, Port Severn ON L0K 1S0 7.7km -
RBC Dominion Securities
512 Yonge St, Midland ON L4R 2C5 8.82km




