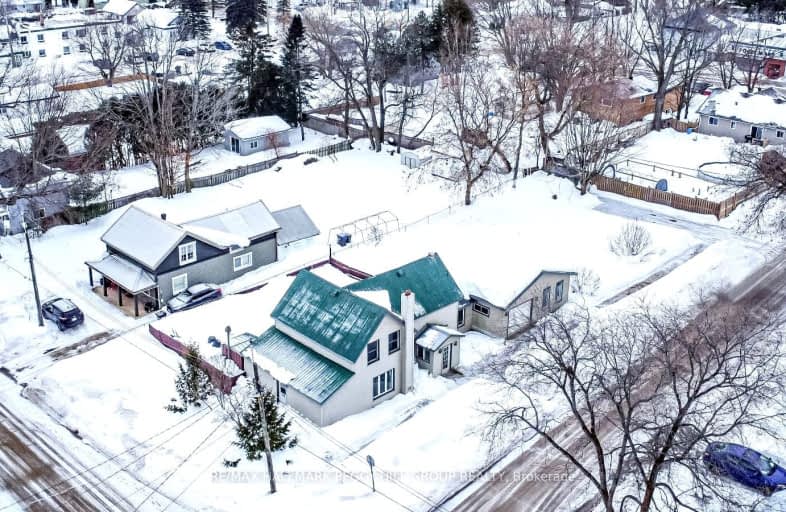Car-Dependent
- Most errands require a car.
48
/100
Bikeable
- Some errands can be accomplished on bike.
51
/100

Honey Harbour Public School
Elementary: Public
15.56 km
Sacred Heart School
Elementary: Catholic
12.98 km
St Antoine Daniel Catholic School
Elementary: Catholic
4.25 km
Coldwater Public School
Elementary: Public
7.21 km
Huron Park Public School
Elementary: Public
13.31 km
Tay Shores Public School
Elementary: Public
4.92 km
Georgian Bay District Secondary School
Secondary: Public
15.29 km
North Simcoe Campus
Secondary: Public
13.13 km
École secondaire Le Caron
Secondary: Public
18.31 km
Elmvale District High School
Secondary: Public
22.94 km
Patrick Fogarty Secondary School
Secondary: Catholic
26.03 km
St Theresa's Separate School
Secondary: Catholic
12.91 km
-
Lucky's McEwen Potty Stop
2.05km -
Talbot Park
Tay ON L0K 1R0 8.32km -
Patterson Park
203 Patterson Blvd, Port McNicoll ON L0K 1R0 8.51km
-
TD Bank Financial Group
78 Lone Pine Rd, Port Severn ON L0K 1S0 6.44km -
TD Canada Trust ATM
78 Lone Pine Rd, Port Severn ON L0K 1S0 6.44km -
TD Bank Financial Group
7 Coldwater Rd, Coldwater ON L0K 1E0 7.06km


