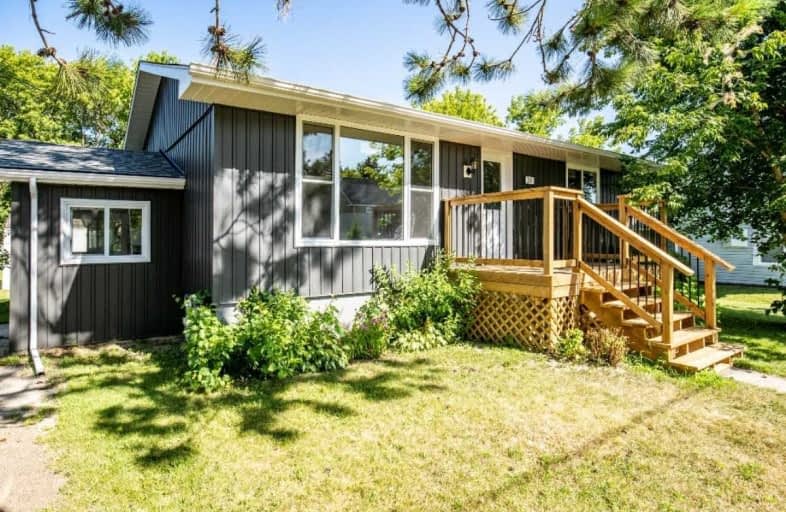
Sacred Heart School
Elementary: Catholic
5.33 km
St Antoine Daniel Catholic School
Elementary: Catholic
3.51 km
Bayview Public School
Elementary: Public
7.74 km
Huron Park Public School
Elementary: Public
5.63 km
Tay Shores Public School
Elementary: Public
2.76 km
Mundy's Bay Elementary Public School
Elementary: Public
6.86 km
Georgian Bay District Secondary School
Secondary: Public
7.61 km
North Simcoe Campus
Secondary: Public
5.54 km
École secondaire Le Caron
Secondary: Public
10.69 km
Elmvale District High School
Secondary: Public
19.46 km
St Joseph's Separate School
Secondary: Catholic
38.62 km
St Theresa's Separate School
Secondary: Catholic
5.26 km




