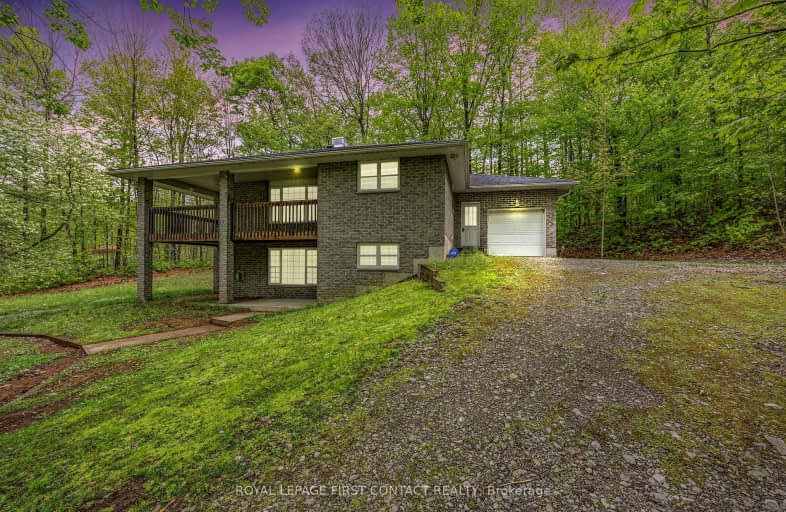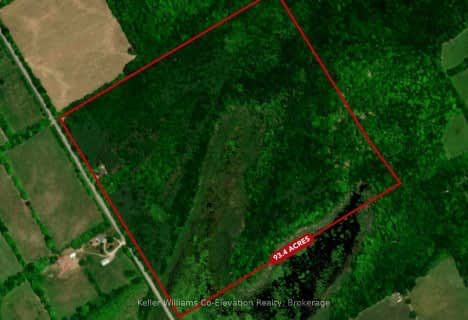Car-Dependent
- Almost all errands require a car.
0
/100
Somewhat Bikeable
- Almost all errands require a car.
2
/100

Sacred Heart School
Elementary: Catholic
14.81 km
Hillsdale Elementary School
Elementary: Public
13.48 km
Warminster Elementary School
Elementary: Public
14.04 km
St Antoine Daniel Catholic School
Elementary: Catholic
7.17 km
Coldwater Public School
Elementary: Public
5.28 km
Tay Shores Public School
Elementary: Public
8.04 km
Georgian Bay District Secondary School
Secondary: Public
16.47 km
North Simcoe Campus
Secondary: Public
14.06 km
École secondaire Le Caron
Secondary: Public
20.04 km
Elmvale District High School
Secondary: Public
18.32 km
Patrick Fogarty Secondary School
Secondary: Catholic
22.83 km
St Theresa's Separate School
Secondary: Catholic
14.09 km
-
Talbot Park
Tay ON L0K 1R0 10.01km -
Patterson Park
203 Patterson Blvd, Port McNicoll ON L0K 1R0 11.76km -
Sainte Marie Park
Wye Valley Rd (at Hwy 12), Midland ON 12.17km
-
TD Canada Trust ATM
7 Coldwater Rd, Coldwater ON L0K 1E0 4.85km -
TD Canada Trust ATM
78 Lone Pine Rd, Port Severn ON L0K 1S0 12.59km -
RBC Dominion Securities
512 Yonge St, Midland ON L4R 2C5 15.33km



