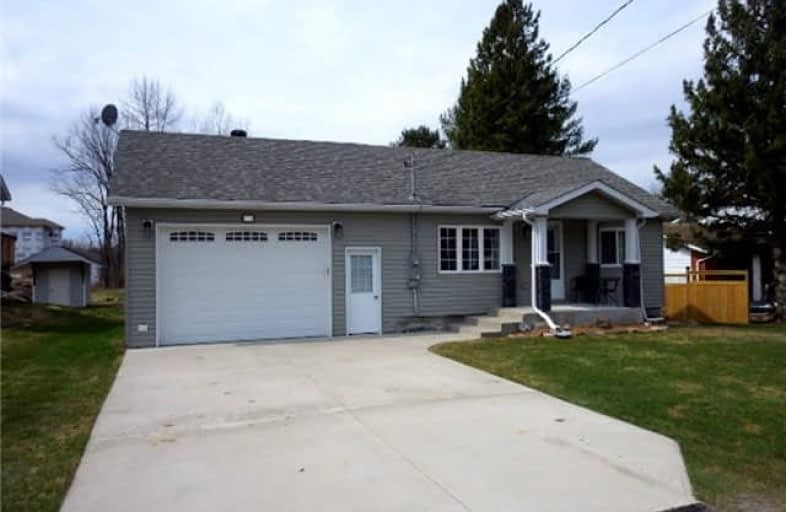
Sacred Heart School
Elementary: Catholic
8.08 km
St Antoine Daniel Catholic School
Elementary: Catholic
0.76 km
Bayview Public School
Elementary: Public
10.47 km
Huron Park Public School
Elementary: Public
8.33 km
Tay Shores Public School
Elementary: Public
0.56 km
Mundy's Bay Elementary Public School
Elementary: Public
9.57 km
Georgian Bay District Secondary School
Secondary: Public
10.31 km
North Simcoe Campus
Secondary: Public
8.12 km
École secondaire Le Caron
Secondary: Public
13.45 km
Elmvale District High School
Secondary: Public
19.94 km
St Joseph's Separate School
Secondary: Catholic
37.65 km
St Theresa's Separate School
Secondary: Catholic
7.91 km



