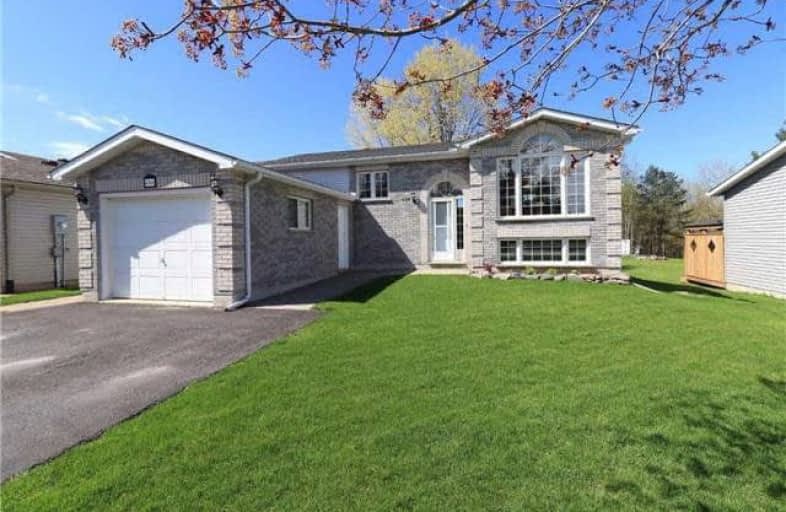Sold on Jun 09, 2017
Note: Property is not currently for sale or for rent.

-
Type: Detached
-
Style: Bungalow-Raised
-
Size: 1500 sqft
-
Lot Size: 54.09 x 125 Feet
-
Age: 16-30 years
-
Taxes: $2,206 per year
-
Days on Site: 11 Days
-
Added: Sep 07, 2019 (1 week on market)
-
Updated:
-
Last Checked: 2 months ago
-
MLS®#: S3819592
-
Listed By: Keller williams realty centres, brokerage
Beautiful 2+2 Bedroom Bungalow Boasts Cathedral Ceilings With Exposed Beams, Hardwood Floors, 2 Newly Renovated Bathrooms (2015/2016) With A Jetted Tub In The Main Bath. Oak Cabinetry In Upgraded Kitchen With New Granite Kitchen Sink (2015). Spacious Rec Room With Gas Fireplace And An 8'X12' Back Deck Over Looking A Beautifully Landscaped Backyard. Appliances Are 5 Years Old, Shingles 7 Years, Freshly Painted Main Level. Come See This Great Family Home!
Extras
Inclusions: Fridge, Stove, Washer, Dryer, Dishwasher, Microwave, Window Coverings, Central Vac + Accessories. Exclusions: None
Property Details
Facts for 406 West Street, Tay
Status
Days on Market: 11
Last Status: Sold
Sold Date: Jun 09, 2017
Closed Date: Aug 15, 2017
Expiry Date: Aug 10, 2017
Sold Price: $360,000
Unavailable Date: Jun 09, 2017
Input Date: May 29, 2017
Property
Status: Sale
Property Type: Detached
Style: Bungalow-Raised
Size (sq ft): 1500
Age: 16-30
Area: Tay
Community: Victoria Harbour
Availability Date: Tba
Assessment Amount: $217,000
Assessment Year: 2016
Inside
Bedrooms: 2
Bedrooms Plus: 2
Bathrooms: 2
Kitchens: 1
Rooms: 5
Den/Family Room: Yes
Air Conditioning: Central Air
Fireplace: Yes
Laundry Level: Lower
Central Vacuum: Y
Washrooms: 2
Utilities
Electricity: Yes
Gas: Yes
Cable: Yes
Telephone: Yes
Building
Basement: Finished
Basement 2: Full
Heat Type: Forced Air
Heat Source: Gas
Exterior: Brick Front
Exterior: Vinyl Siding
Elevator: N
UFFI: No
Water Supply: Municipal
Special Designation: Unknown
Other Structures: Garden Shed
Retirement: N
Parking
Driveway: Pvt Double
Garage Spaces: 1
Garage Type: Attached
Covered Parking Spaces: 6
Total Parking Spaces: 6
Fees
Tax Year: 2016
Tax Legal Description: Pt Lt 9 W/S West St Pl 496 Tay Pt151R22400;Tay
Taxes: $2,206
Highlights
Feature: Clear View
Feature: Wooded/Treed
Land
Cross Street: Park/Bay/West
Municipality District: Tay
Fronting On: West
Parcel Number: 584940070
Pool: None
Sewer: Sewers
Lot Depth: 125 Feet
Lot Frontage: 54.09 Feet
Acres: < .50
Zoning: R2
Additional Media
- Virtual Tour: http://barrierealestatevideoproductions.ca/?v=x-s80QgKffw&i=1058
Rooms
Room details for 406 West Street, Tay
| Type | Dimensions | Description |
|---|---|---|
| Living Main | 3.40 x 4.90 | Hardwood Floor, Cathedral Ceiling, Beamed |
| Dining Main | 2.50 x 2.80 | Hardwood Floor, W/O To Deck |
| Kitchen Main | 2.46 x 2.50 | Laminate, B/I Appliances, O/Looks Backyard |
| Master Main | 3.10 x 4.96 | B/I Closet, Laminate |
| 2nd Br Main | 2.50 x 3.00 | O/Looks Backyard, Broadloom |
| Family Bsmt | 3.10 x 7.30 | Gas Fireplace, Broadloom |
| 3rd Br Bsmt | 3.10 x 3.40 | Above Grade Window, Broadloom |
| 4th Br Main | 2.70 x 3.07 | Above Grade Window, Broadloom |
| XXXXXXXX | XXX XX, XXXX |
XXXX XXX XXXX |
$XXX,XXX |
| XXX XX, XXXX |
XXXXXX XXX XXXX |
$XXX,XXX | |
| XXXXXXXX | XXX XX, XXXX |
XXXXXXX XXX XXXX |
|
| XXX XX, XXXX |
XXXXXX XXX XXXX |
$XXX,XXX |
| XXXXXXXX XXXX | XXX XX, XXXX | $360,000 XXX XXXX |
| XXXXXXXX XXXXXX | XXX XX, XXXX | $388,888 XXX XXXX |
| XXXXXXXX XXXXXXX | XXX XX, XXXX | XXX XXXX |
| XXXXXXXX XXXXXX | XXX XX, XXXX | $388,888 XXX XXXX |

Sacred Heart School
Elementary: CatholicSt Antoine Daniel Catholic School
Elementary: CatholicBayview Public School
Elementary: PublicHuron Park Public School
Elementary: PublicTay Shores Public School
Elementary: PublicMundy's Bay Elementary Public School
Elementary: PublicGeorgian Bay District Secondary School
Secondary: PublicNorth Simcoe Campus
Secondary: PublicÉcole secondaire Le Caron
Secondary: PublicElmvale District High School
Secondary: PublicSt Joseph's Separate School
Secondary: CatholicSt Theresa's Separate School
Secondary: Catholic- 1 bath
- 2 bed
- 700 sqft
348 William Street, Tay, Ontario • L0K 2A0 • Victoria Harbour



