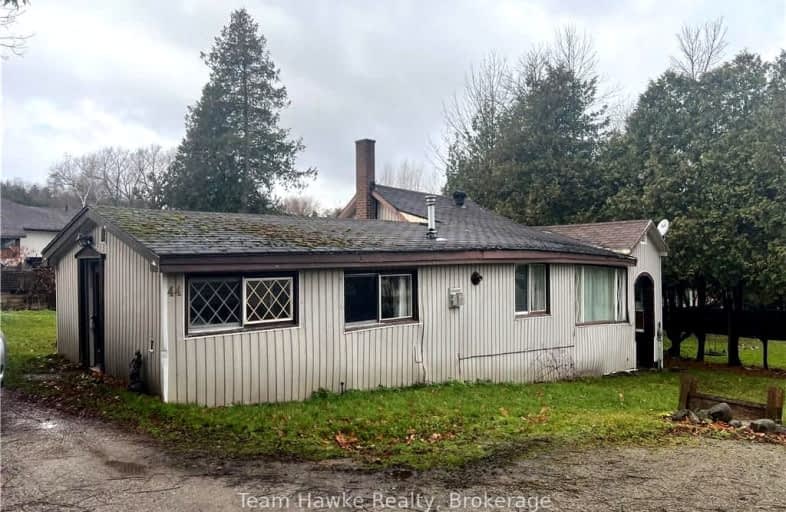Car-Dependent
- Most errands require a car.
36
/100
Bikeable
- Some errands can be accomplished on bike.
55
/100

Honey Harbour Public School
Elementary: Public
15.10 km
Sacred Heart School
Elementary: Catholic
12.71 km
St Antoine Daniel Catholic School
Elementary: Catholic
4.06 km
Coldwater Public School
Elementary: Public
7.66 km
Huron Park Public School
Elementary: Public
13.07 km
Tay Shores Public School
Elementary: Public
4.67 km
Georgian Bay District Secondary School
Secondary: Public
15.05 km
North Simcoe Campus
Secondary: Public
12.92 km
École secondaire Le Caron
Secondary: Public
18.01 km
Elmvale District High School
Secondary: Public
23.10 km
Patrick Fogarty Secondary School
Secondary: Catholic
26.47 km
St Theresa's Separate School
Secondary: Catholic
12.68 km
-
Lucky's McEwen Potty Stop
1.89km -
Talbot Park
Tay ON L0K 1R0 8.11km -
Patterson Park
203 Patterson Blvd, Port McNicoll ON L0K 1R0 8.18km
-
TD Bank Financial Group
78 Lone Pine Rd, Port Severn ON L0K 1S0 6km -
TD Canada Trust ATM
78 Lone Pine Rd, Port Severn ON L0K 1S0 6.01km -
TD Bank Financial Group
7 Coldwater Rd, Coldwater ON L0K 1E0 7.52km


