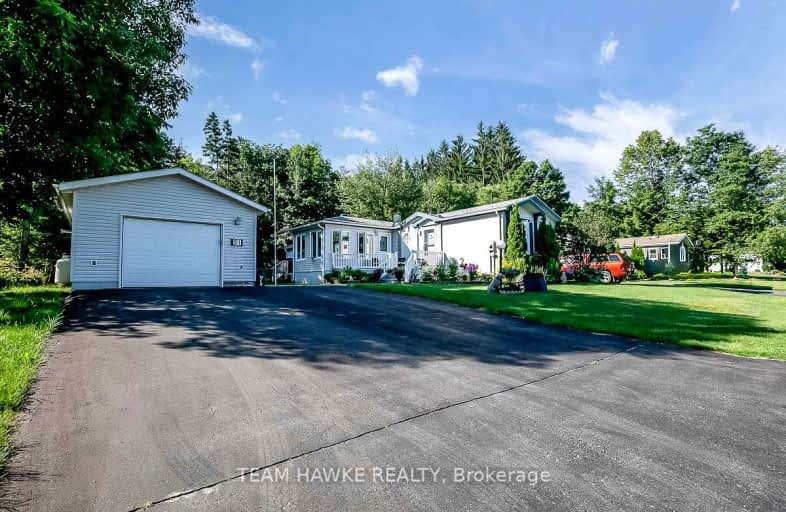
Sacred Heart School
Elementary: Catholic
6.40 km
St Antoine Daniel Catholic School
Elementary: Catholic
7.05 km
Bayview Public School
Elementary: Public
7.61 km
Huron Park Public School
Elementary: Public
5.72 km
Tay Shores Public School
Elementary: Public
6.89 km
Mundy's Bay Elementary Public School
Elementary: Public
6.66 km
Georgian Bay District Secondary School
Secondary: Public
7.08 km
North Simcoe Campus
Secondary: Public
4.82 km
École secondaire Le Caron
Secondary: Public
10.77 km
Elmvale District High School
Secondary: Public
14.21 km
St Joseph's Separate School
Secondary: Catholic
34.41 km
St Theresa's Separate School
Secondary: Catholic
5.10 km
-
Sainte Marie Park
Wye Valley Rd (at Hwy 12), Midland ON 3.86km -
Tiffin Park
WILLIAM St, Midland ON 5.81km -
Dog Park
Midland ON 5.95km
-
Scotiabank
RR 2, Midland ON L4R 4K4 4.76km -
Currency Exchange
355 Bayfield St (Georgian Mall), Barrie ON L4M 3C3 6.64km -
TD Canada Trust Branch and ATM
295 King St, Midland ON L4R 3M5 6.63km


