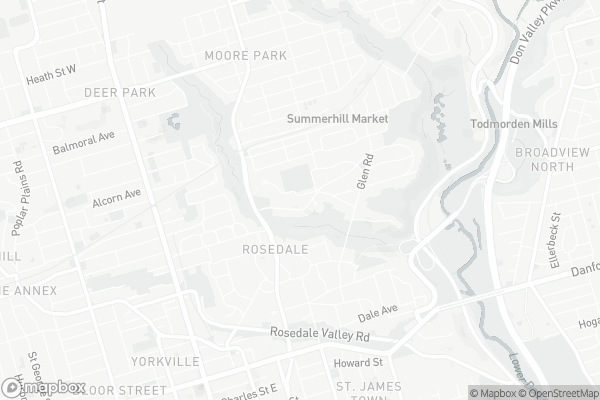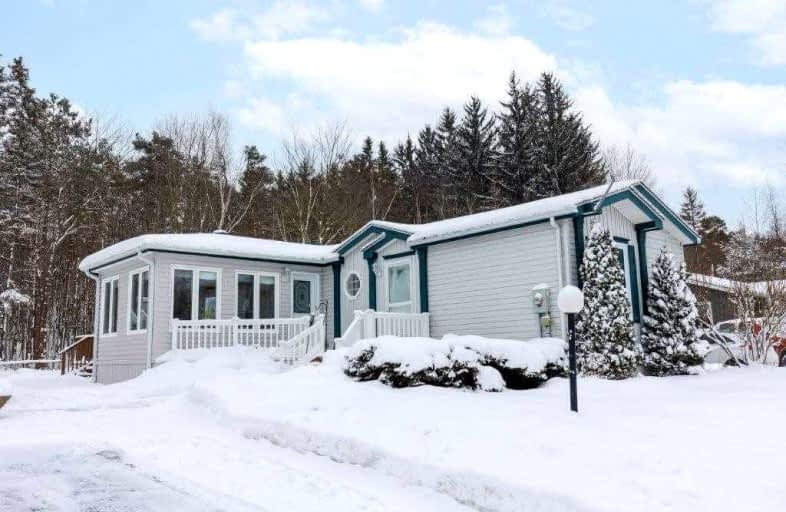Sold on Feb 15, 2022
Note: Property is not currently for sale or for rent.

-
Type: Mobile/Trailer
-
Style: Bungalow
-
Size: 1100 sqft
-
Lot Size: 0 x 0 Feet
-
Age: 16-30 years
-
Taxes: $1,056 per year
-
Days on Site: 32 Days
-
Added: Jan 14, 2022 (1 month on market)
-
Updated:
-
Last Checked: 2 months ago
-
MLS®#: S5472620
-
Listed By: Team hawke realty
Spacious, Open Concept Layout Located In Popular Candlelight Village. Featuring A Sun Soaked Family Room, And A Living Room Complete W/ A Gas Fireplace. Both The Primary And Secondary Bedrooms Have Walk In Closets, With The Primary Also Featuring A 3Pc Ensuite W/ A Jacuzzi Tub. Plenty Of Storage Throughout Including A 16 X 30 Partially Insulation Garage, And An Oversized Shed W/ Concrete Slab. Added Bonus Of Backing Onto Bush Offers Extra Privacy.
Extras
**Interboard Listing: The Lakelands R. E. Assoc**
Property Details
Facts for 51 Highland Avenue, Tay
Status
Days on Market: 32
Last Status: Sold
Sold Date: Feb 15, 2022
Closed Date: Apr 14, 2022
Expiry Date: Mar 31, 2022
Sold Price: $500,000
Unavailable Date: Feb 15, 2022
Input Date: Jan 14, 2022
Property
Status: Sale
Property Type: Mobile/Trailer
Style: Bungalow
Size (sq ft): 1100
Age: 16-30
Area: Tay
Community: Rural Tay
Availability Date: Flexible
Inside
Bedrooms: 3
Bathrooms: 2
Kitchens: 1
Rooms: 8
Den/Family Room: Yes
Air Conditioning: Other
Fireplace: Yes
Laundry Level: Main
Washrooms: 2
Utilities
Electricity: Yes
Cable: Yes
Telephone: Yes
Building
Basement: Crawl Space
Basement 2: Unfinished
Heat Type: Forced Air
Heat Source: Electric
Exterior: Other
Exterior: Vinyl Siding
UFFI: No
Water Supply Type: Comm Well
Water Supply: Well
Special Designation: Unknown
Other Structures: Garden Shed
Parking
Driveway: Private
Garage Spaces: 1
Garage Type: Detached
Covered Parking Spaces: 6
Total Parking Spaces: 7
Fees
Tax Year: 2021
Tax Legal Description: Leased Land; Model No. 16973; Serial No. 16-03409
Taxes: $1,056
Highlights
Feature: Skiing
Feature: Wooded/Treed
Land
Cross Street: Elliott To Candlelig
Municipality District: Tay
Fronting On: South
Parcel Number: 585140060
Pool: None
Sewer: Septic
Lot Irregularities: Leased Land
Acres: < .50
Zoning: Mobile Home Park
Rooms
Room details for 51 Highland Avenue, Tay
| Type | Dimensions | Description |
|---|---|---|
| Living Ground | 4.47 x 4.57 | |
| Family Ground | 4.42 x 5.11 | |
| Kitchen Ground | 4.47 x 5.08 | Eat-In Kitchen |
| Prim Bdrm Ground | 4.47 x 3.51 | W/I Closet |
| 2nd Br Ground | 2.79 x 2.84 | W/I Closet |
| 3rd Br Ground | 2.54 x 2.67 | |
| Bathroom Ground | - | 3 Pc Bath, Whirlpool |
| Bathroom Ground | - | 4 Pc Bath |
| XXXXXXXX | XXX XX, XXXX |
XXXX XXX XXXX |
$XXX,XXX |
| XXX XX, XXXX |
XXXXXX XXX XXXX |
$XXX,XXX |
| XXXXXXXX XXXX | XXX XX, XXXX | $500,000 XXX XXXX |
| XXXXXXXX XXXXXX | XXX XX, XXXX | $499,900 XXX XXXX |

Rosedale Junior Public School
Elementary: PublicWhitney Junior Public School
Elementary: PublicOur Lady of Perpetual Help Catholic School
Elementary: CatholicDeer Park Junior and Senior Public School
Elementary: PublicOur Lady of Lourdes Catholic School
Elementary: CatholicRose Avenue Junior Public School
Elementary: PublicNative Learning Centre
Secondary: PublicCollège français secondaire
Secondary: PublicMsgr Fraser-Isabella
Secondary: CatholicCALC Secondary School
Secondary: PublicJarvis Collegiate Institute
Secondary: PublicRosedale Heights School of the Arts
Secondary: Public

