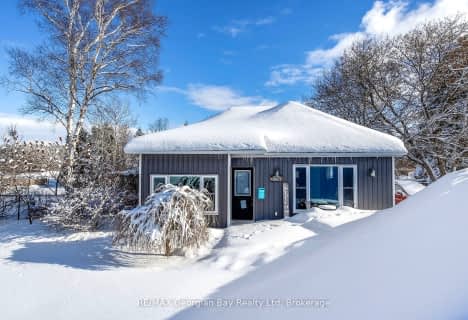Note: Property is not currently for sale or for rent.

-
Type: Detached
-
Style: Bungalow
-
Lot Size: 523.78 x 0 Acres
-
Age: 31-50 years
-
Taxes: $3,360 per year
-
Days on Site: 105 Days
-
Added: Jul 03, 2023 (3 months on market)
-
Updated:
-
Last Checked: 2 months ago
-
MLS®#: S6290759
-
Listed By: Re/max chay realty inc., brokerage
Perched atop a hill, this all brick, ranch style bungalow features cedar shake details, exterior pot lights & a pop of colour on the front door. Inside, neutral paint & light engineered hardwood set the tone of the home. A large foyer greets guests, while to the right, a light filled living rm provides sweeping views of the front yard. The adjacent den is also bright & airy with plenty of natural light. Just beyond sits an open concept kitchen/dining rm, ideal for large family gatherings. The kitchen has been upgraded w/ stainless steel appliances & new cabinetry, but the gem in this space is the original wood burning field stone fireplace. Oversized sliding doors offer easy access to the exterior seating area & endless views of the fields beyond. Down the hall from the main living spaces sits the master retreat w/ a large picture window and a rustic barn door, offering access to the updated 3 piece ensuite. 2 generous bedrms & a 4 piece bath offer space for the rest of the family. The
Property Details
Facts for 5913 Vasey Road, Tay
Status
Days on Market: 105
Last Status: Sold
Sold Date: Dec 20, 2018
Closed Date: Mar 29, 2019
Expiry Date: Feb 28, 2019
Sold Price: $610,000
Unavailable Date: Nov 30, -0001
Input Date: Sep 06, 2018
Prior LSC: Sold
Property
Status: Sale
Property Type: Detached
Style: Bungalow
Age: 31-50
Area: Tay
Community: Rural Tay
Availability Date: FLEX
Assessment Amount: $308,000
Assessment Year: 2018
Inside
Bedrooms: 3
Bathrooms: 3
Kitchens: 1
Rooms: 8
Air Conditioning: None
Washrooms: 3
Building
Basement: Full
Basement 2: Part Fin
Exterior: Brick
Exterior: Other
Water Supply Type: Drilled Well
Parking
Driveway: Other
Covered Parking Spaces: 10
Total Parking Spaces: 11
Fees
Tax Year: 2017
Tax Legal Description: PT E1/2 LT 75 CON 1 MEDONTE PT 1, 51R20253; TAY
Taxes: $3,360
Land
Cross Street: Hwy 93/Vasey Rd
Municipality District: Tay
Parcel Number: 583730041
Pool: Abv Grnd
Sewer: Septic
Lot Frontage: 523.78 Acres
Acres: 5-9.99
Zoning: residential
Rooms
Room details for 5913 Vasey Road, Tay
| Type | Dimensions | Description |
|---|---|---|
| Kitchen Main | 4.03 x 7.56 | Eat-In Kitchen |
| Living Main | 4.06 x 4.90 | |
| Den Main | 4.06 x 3.32 | |
| Prim Bdrm Main | 4.14 x 4.06 | |
| Br Main | 3.58 x 3.30 | |
| Br Main | 3.30 x 4.03 | |
| Bathroom Main | - | |
| Bathroom Main | - | |
| Bathroom Bsmt | - |
| XXXXXXXX | XXX XX, XXXX |
XXXX XXX XXXX |
$XXX,XXX |
| XXX XX, XXXX |
XXXXXX XXX XXXX |
$XXX,XXX | |
| XXXXXXXX | XXX XX, XXXX |
XXXX XXX XXXX |
$XXX,XXX |
| XXX XX, XXXX |
XXXXXX XXX XXXX |
$XXX,XXX |
| XXXXXXXX XXXX | XXX XX, XXXX | $610,000 XXX XXXX |
| XXXXXXXX XXXXXX | XXX XX, XXXX | $639,900 XXX XXXX |
| XXXXXXXX XXXX | XXX XX, XXXX | $285,000 XXX XXXX |
| XXXXXXXX XXXXXX | XXX XX, XXXX | $299,000 XXX XXXX |

Hillsdale Elementary School
Elementary: PublicOur Lady of Lourdes Separate School
Elementary: CatholicWyevale Central Public School
Elementary: PublicSt Antoine Daniel Catholic School
Elementary: CatholicTay Shores Public School
Elementary: PublicHuronia Centennial Public School
Elementary: PublicGeorgian Bay District Secondary School
Secondary: PublicNorth Simcoe Campus
Secondary: PublicÉcole secondaire Le Caron
Secondary: PublicElmvale District High School
Secondary: PublicSt Joseph's Separate School
Secondary: CatholicSt Theresa's Separate School
Secondary: Catholic- 1 bath
- 3 bed
- 700 sqft
6527 Highway 93 High, Tay, Ontario • L0L 1P0 • Waverley

