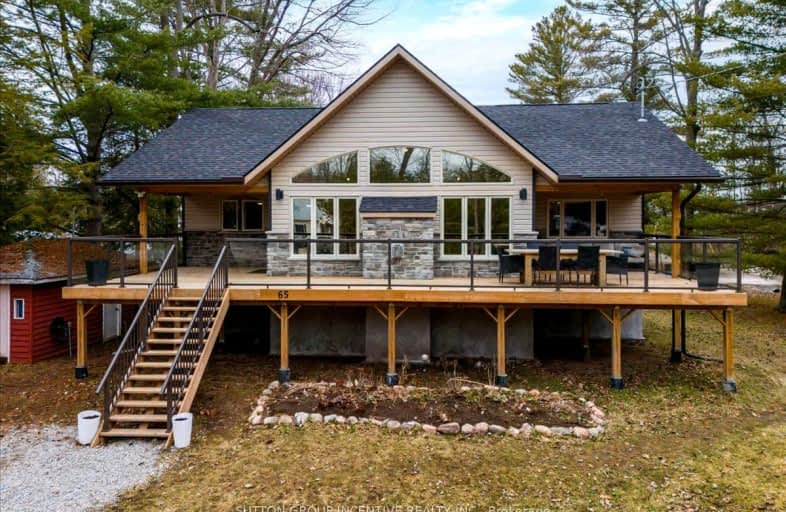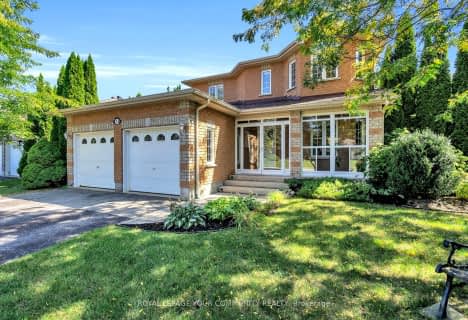Car-Dependent
- Almost all errands require a car.
Somewhat Bikeable
- Most errands require a car.

Sacred Heart School
Elementary: CatholicHillsdale Elementary School
Elementary: PublicSt Antoine Daniel Catholic School
Elementary: CatholicColdwater Public School
Elementary: PublicHuron Park Public School
Elementary: PublicTay Shores Public School
Elementary: PublicGeorgian Bay District Secondary School
Secondary: PublicNorth Simcoe Campus
Secondary: PublicÉcole secondaire Le Caron
Secondary: PublicElmvale District High School
Secondary: PublicPatrick Fogarty Secondary School
Secondary: CatholicSt Theresa's Separate School
Secondary: Catholic-
The Queen's Quay British Pub & Restaurant
67 Juneau Road, Victoria Harbour, ON L0K 2A0 4.28km -
Marina's Pizza & Sports Bar
545 Talbot Street, Port McNicoll, ON L0K 1R0 6.45km -
Kelseys Original Roadhouse
917 King St, Midland, ON L4R 4L3 10.85km
-
Em's Cafe
16 Coldwater Road, Coldwater, ON L0K 1E0 7.52km -
Trading Post Cabin
3270 Port Severn Road, Severn, ON L0K 7.93km -
Tim Hortons
35 Lone Pine Road, Port Severn, ON L0K 1S0 8.02km
-
Arcade Guardian Pharmacy
286 King Street, Midland, ON L4R 3M6 12.19km -
IDA Pharmacy
952 Jones Road, Midland, ON L4R 0G1 12.19km -
Midland Guardian Pharmacy
9225 County Rd 93, Unit 19, Midland, ON L4R 4K4 14.05km
-
Cheeky Mama
14558 ON-12, Midland, ON L0K 2A0 1.44km -
Rise to Fries
430 Pine Street, Waubaushene, ON L0K 2C0 2.73km -
Bubbas Pizza and Family Restaurant
338 Park Street, Victoria Harbour, ON L0K 2A0 3.25km
-
Orillia Square Mall
1029 Brodie Drive, Severn, ON L3V 6H4 26.06km -
Walmart
16845 Highway 12, Midland, ON L4R 4K3 11.4km -
Canadian Tire
9303 Country Road 93, Hugel Avenue, Midland, ON L4R 4K4 14.27km
-
No Frills
990 Jones Road, Midland, ON L4R 0G1 11km -
M&M Food Market
9319 County Road, Suite 93, Midland, ON L4K 4K4 14.34km -
Real Canadian Superstore
9292 County Road 93, Midland, ON L4R 4K4 14.43km
-
Coulsons General Store & Farm Supply
RR 2, Oro Station, ON L0L 2E0 33.76km -
LCBO
534 Bayfield Street, Barrie, ON L4M 5A2 35.52km -
Dial a Bottle
Barrie, ON L4N 9A9 44.4km
-
Truck Stop
21 Quarry Road, Waubaushene, ON L0K 2C0 4.48km -
Petro-Canada
35 Lone Pine Rd, Port Severn, ON L0K 1S0 8.11km -
Georgian Home Comfort
373 Huronia Road, Barrie, ON L4N 8Z1 42.57km
-
Galaxy Cinemas
9226 Highway 93, Midland, ON L0K 2E0 14.04km -
Galaxy Cinemas Orillia
865 W Ridge Boulevard, Orillia, ON L3V 8B3 26.29km -
Sunset Drive-In
134 4 Line S, Shanty Bay, ON L0L 2L0 33.3km
-
Midland Public Library
320 King Street, Midland, ON L4R 3M6 12.11km -
Honey Harbour Public Library
2587 Honey Harbour Road, Muskoka District Municipality, ON P0C 16.42km -
Orillia Public Library
36 Mississaga Street W, Orillia, ON L3V 3A6 28.35km
-
Soldiers' Memorial Hospital
170 Colborne Street W, Orillia, ON L3V 2Z3 28.25km -
Soldier's Memorial Hospital
170 Colborne Street W, Orillia, ON L3V 2Z3 28.25km -
Vitalaire Healthcare
190 Memorial Avenue, Orillia, ON L3V 5X6 28.64km
-
Sainte Marie Park
Wye Valley Rd (at Hwy 12), Midland ON 8.96km -
Tiffin Park
WILLIAM St, Midland ON 10.73km -
Veterans Park
Midland ON 11.31km
-
TD Bank Financial Group
78 Lone Pine Rd, Port Severn ON L0K 1S0 8.3km -
TD Bank Financial Group
295 King St, Midland ON L4R 3M5 12.11km -
Scotiabank
291 King St, Midland ON L4R 3M5 12.14km




