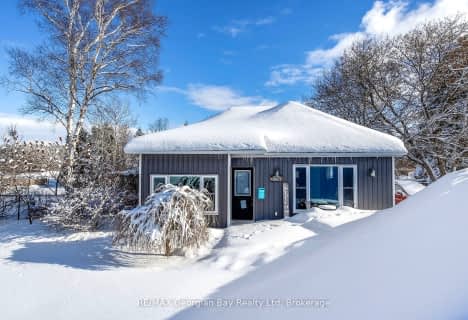Note: Property is not currently for sale or for rent.

-
Type: Detached
-
Style: Bungalow
-
Lot Size: 350.18 x 0
-
Age: 31-50 years
-
Taxes: $3,571 per year
-
Days on Site: 170 Days
-
Added: Jul 02, 2023 (5 months on market)
-
Updated:
-
Last Checked: 2 months ago
-
MLS®#: S6285461
-
Listed By: Keller williams experience realty, brokerage
Bring The Whole Family To This All Brick Bungalow With In Law Potential, Situated On 1.49 Acres Conveniently Located 5 Minutes From Elmvale, 15 Mins To Midland And Only 30 Mins Orillia And Barrie. Beautiful 1400 Sq Ft Home Has 3 + 1 Bedroom, 2 Bathrooms And Features Hardwood Floors, Main Floor Laundry, Gas Forced Air And 2 Gas Fireplaces To Keep You Warm And Cozy. Bring Your Tools And Your Toys To This Huge Insulated And Heated Attached Four Car Garage. The Massive Interlock Driveway Has Loads Of Room For Cars, Boats Or Rv's. Get Outside And Enjoy The Sprawling Property With Gorgeous Landscaping, Lovely Patio And Outdoor Bbq Great For Outdoor Entertaining. Don't Wait And Call Today For Your Personal Tour. For More Photos And Video Tour Please Visit The Website. Note: ** Sq. Ft. Measures On REALTOR .Ca Are Exterior, Not Interior. ** 24 Hours Irrevocable On All Offers **
Property Details
Facts for 67 Darby Road, Tay
Status
Days on Market: 170
Last Status: Sold
Sold Date: Apr 13, 2018
Closed Date: May 23, 2018
Expiry Date: Jul 08, 2018
Sold Price: $581,000
Unavailable Date: Nov 30, -0001
Input Date: Oct 26, 2017
Prior LSC: Sold
Property
Status: Sale
Property Type: Detached
Style: Bungalow
Age: 31-50
Area: Tay
Community: Rural Tay
Availability Date: FLEX
Assessment Amount: $329,750
Assessment Year: 2017
Inside
Bedrooms: 3
Bedrooms Plus: 1
Bathrooms: 2
Kitchens: 2
Rooms: 8
Air Conditioning: Central Air
Fireplace: No
Washrooms: 2
Building
Basement: Finished
Basement 2: Full
Exterior: Brick
Elevator: N
UFFI: No
Water Supply Type: Drilled Well
Parking
Covered Parking Spaces: 6
Total Parking Spaces: 9
Fees
Tax Year: 2016
Tax Legal Description: PT W1/2 LT 79 CON 1 TAY PT 1, 51R3420; TAY
Taxes: $3,571
Land
Cross Street: Hwy 93 To Darby Rd
Municipality District: Tay
Fronting On: East
Parcel Number: 583870092
Pool: None
Sewer: Septic
Lot Frontage: 350.18
Acres: .50-1.99
Zoning: RES
Rooms
Room details for 67 Darby Road, Tay
| Type | Dimensions | Description |
|---|---|---|
| Kitchen Main | 1.98 x 2.03 | |
| Kitchen Main | 5.03 x 3.12 | Eat-In Kitchen |
| Living Main | 5.64 x 3.56 | |
| Laundry Main | 2.08 x 2.08 | |
| Prim Bdrm Main | 3.84 x 5.36 | |
| Br Main | 3.02 x 2.82 | |
| Br Main | 3.81 x 2.84 | |
| Bathroom Main | - | |
| Rec Bsmt | 12.19 x 3.28 | |
| Family Bsmt | 5.38 x 4.29 | |
| Br Bsmt | 5.51 x 3.25 | |
| Bathroom Bsmt | - |
| XXXXXXXX | XXX XX, XXXX |
XXXXXXXX XXX XXXX |
|
| XXX XX, XXXX |
XXXXXX XXX XXXX |
$XXX,XXX | |
| XXXXXXXX | XXX XX, XXXX |
XXXX XXX XXXX |
$XXX,XXX |
| XXX XX, XXXX |
XXXXXX XXX XXXX |
$XXX,XXX | |
| XXXXXXXX | XXX XX, XXXX |
XXXXXXXX XXX XXXX |
|
| XXX XX, XXXX |
XXXXXX XXX XXXX |
$XXX,XXX | |
| XXXXXXXX | XXX XX, XXXX |
XXXXXXXX XXX XXXX |
|
| XXX XX, XXXX |
XXXXXX XXX XXXX |
$XXX,XXX |
| XXXXXXXX XXXXXXXX | XXX XX, XXXX | XXX XXXX |
| XXXXXXXX XXXXXX | XXX XX, XXXX | $600,000 XXX XXXX |
| XXXXXXXX XXXX | XXX XX, XXXX | $581,000 XXX XXXX |
| XXXXXXXX XXXXXX | XXX XX, XXXX | $599,000 XXX XXXX |
| XXXXXXXX XXXXXXXX | XXX XX, XXXX | XXX XXXX |
| XXXXXXXX XXXXXX | XXX XX, XXXX | $600,000 XXX XXXX |
| XXXXXXXX XXXXXXXX | XXX XX, XXXX | XXX XXXX |
| XXXXXXXX XXXXXX | XXX XX, XXXX | $599,900 XXX XXXX |

Sacred Heart School
Elementary: CatholicHillsdale Elementary School
Elementary: PublicOur Lady of Lourdes Separate School
Elementary: CatholicWyevale Central Public School
Elementary: PublicHuron Park Public School
Elementary: PublicHuronia Centennial Public School
Elementary: PublicGeorgian Bay District Secondary School
Secondary: PublicNorth Simcoe Campus
Secondary: PublicÉcole secondaire Le Caron
Secondary: PublicElmvale District High School
Secondary: PublicSt Joseph's Separate School
Secondary: CatholicSt Theresa's Separate School
Secondary: Catholic- 1 bath
- 3 bed
- 700 sqft
6527 Highway 93 High, Tay, Ontario • L0L 1P0 • Waverley

