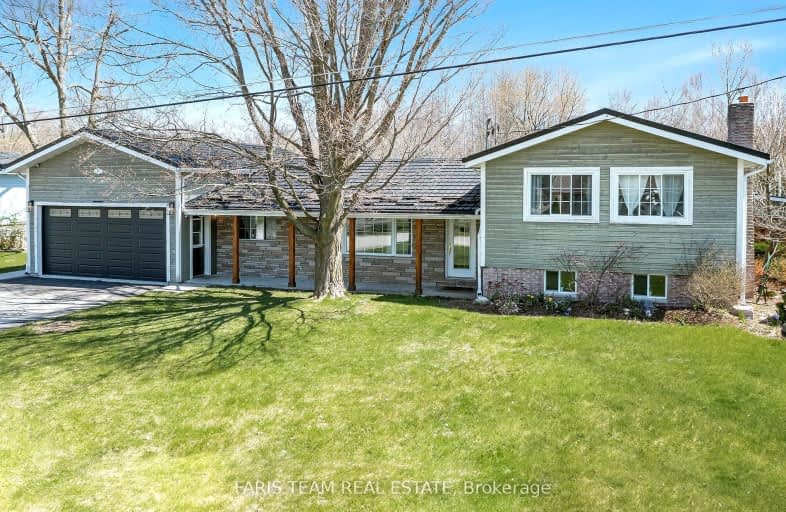
Sacred Heart School
Elementary: Catholic
2.39 km
Monsignor Castex Separate School
Elementary: Catholic
5.75 km
Bayview Public School
Elementary: Public
4.88 km
Huron Park Public School
Elementary: Public
3.06 km
Tay Shores Public School
Elementary: Public
5.79 km
Mundy's Bay Elementary Public School
Elementary: Public
4.14 km
Georgian Bay District Secondary School
Secondary: Public
4.92 km
North Simcoe Campus
Secondary: Public
3.45 km
École secondaire Le Caron
Secondary: Public
7.65 km
Elmvale District High School
Secondary: Public
19.89 km
St Joseph's Separate School
Secondary: Catholic
40.36 km
St Theresa's Separate School
Secondary: Catholic
2.96 km
