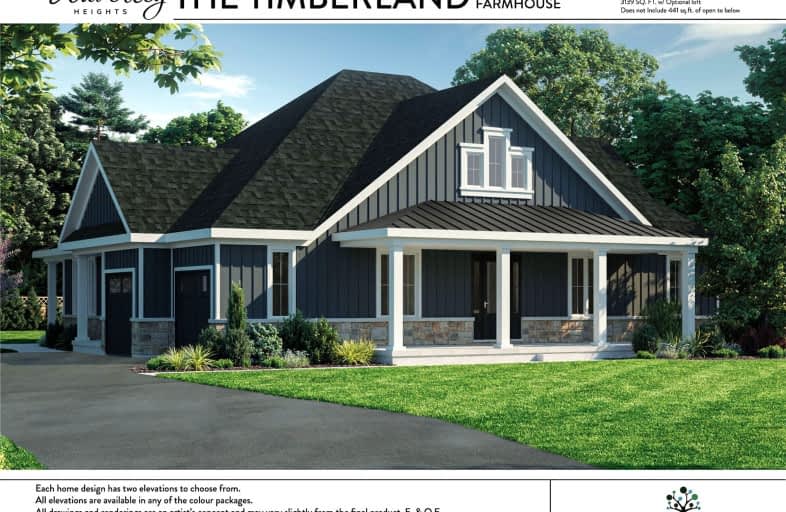Removed on Dec 07, 2024
Note: Property is not currently for sale or for rent.

-
Type: Detached
-
Style: Bungalow
-
Size: 2500 sqft
-
Lot Size: 168 x 209 Feet
-
Age: New
-
Days on Site: 65 Days
-
Added: Oct 02, 2024 (2 months on market)
-
Updated:
-
Last Checked: 3 hours ago
-
MLS®#: S9381264
-
Listed By: Keller williams experience realty
Explore the Timberland Model at Waverley Heights Estates, where luxury meets elegance in every detail. With a generous 2,413 square feet of thoughtfully designed living space, this model is perfect for those who crave spacious living paired with cozy luxury. Now available for pre-construction purchase, you can choose your ideal lot and customize your home with a range of premium finishes and structural enhancements to reflect your personal style and preferences. The Timberland Model features an open, airy layout with optional vaulted ceilings and expansive windows that flood each room with natural light, creating a warm and welcoming atmosphere. At its heart is a gourmet kitchen with a sprawling island, perfect for meal-prepping or entertaining guests. Just steps away from the kitchen, the side entry and garage access offer convenience and functionality, making it easy to unload groceries. The large back deck provides an ideal space for summer evenings spent relaxing, entertaining, or taking in the breathtaking views of the surrounding hills. The primary suite is another standout feature, offering a deluxe ensuite bathroom and an oversized walk-in closet. For those needing extra space, this model offers an optional loft upgrade, adding two additional bedroomsperfect for growing families, accommodating guests, or creating a home office. Located in a vibrant community near Georgian Bay, the Timberland Model offers easy access to the best outdoor activities the area has to offer, including skiing, golf, and nature trails, all while providing a serene retreat from the hustle and bustle. Residents will enjoy the convenience of nearby amenities and the natural beauty of their surroundings. We encourage prospective buyers to explore the Timberland model in more detail through our online magazine, accessible via the MLS listing links. With a move-in timeline of 11 to 12 months, you can start planning your new life at Waverley Heights.
Property Details
Facts for 92 Waverley Heights, Tay
Status
Days on Market: 65
Last Status: Terminated
Sold Date: Dec 30, 2024
Closed Date: Nov 30, -0001
Expiry Date: Jan 02, 2025
Unavailable Date: Dec 07, 2024
Input Date: Oct 03, 2024
Prior LSC: Listing with no contract changes
Property
Status: Sale
Property Type: Detached
Style: Bungalow
Size (sq ft): 2500
Age: New
Area: Tay
Community: Waverley
Availability Date: 11 months
Inside
Bedrooms: 3
Bathrooms: 3
Kitchens: 1
Rooms: 5
Den/Family Room: No
Air Conditioning: None
Fireplace: No
Laundry Level: Main
Washrooms: 3
Utilities
Electricity: Yes
Gas: Yes
Cable: Yes
Telephone: Yes
Building
Basement: Full
Basement 2: Unfinished
Heat Type: Forced Air
Heat Source: Gas
Exterior: Stone
Exterior: Vinyl Siding
Water Supply: Well
Special Designation: Unknown
Parking
Driveway: Pvt Double
Garage Spaces: 2
Garage Type: Attached
Covered Parking Spaces: 2
Total Parking Spaces: 4
Fees
Tax Year: 2023
Tax Legal Description: LOT 21, PLAN 51M980 TOWNSHIP OF TAY
Highlights
Feature: Golf
Feature: Park
Feature: Place Of Worship
Land
Cross Street: Country Rd 27 & HWY
Municipality District: Tay
Fronting On: East
Parcel Number: 583870162
Pool: None
Sewer: Septic
Lot Depth: 209 Feet
Lot Frontage: 168 Feet
Acres: .50-1.99
Zoning: R1
Rooms
Room details for 92 Waverley Heights, Tay
| Type | Dimensions | Description |
|---|---|---|
| Kitchen Main | 4.24 x 3.35 | Tile Floor, Pantry |
| Great Rm Main | 8.20 x 4.83 | Broadloom |
| Prim Bdrm Main | 3.66 x 5.84 | Broadloom, W/I Closet, 4 Pc Ensuite |
| 2nd Br Main | 3.02 x 4.19 | |
| 3rd Br Main | 4.24 x 3.05 |
| XXXXXXXX | XXX XX, XXXX |
XXXXXXX XXX XXXX |
|
| XXX XX, XXXX |
XXXXXX XXX XXXX |
$X,XXX,XXX | |
| XXXXXXXX | XXX XX, XXXX |
XXXXXXXX XXX XXXX |
|
| XXX XX, XXXX |
XXXXXX XXX XXXX |
$X,XXX,XXX |
| XXXXXXXX XXXXXXX | XXX XX, XXXX | XXX XXXX |
| XXXXXXXX XXXXXX | XXX XX, XXXX | $1,433,900 XXX XXXX |
| XXXXXXXX XXXXXXXX | XXX XX, XXXX | XXX XXXX |
| XXXXXXXX XXXXXX | XXX XX, XXXX | $1,433,900 XXX XXXX |
Car-Dependent
- Almost all errands require a car.

École élémentaire publique L'Héritage
Elementary: PublicChar-Lan Intermediate School
Elementary: PublicSt Peter's School
Elementary: CatholicHoly Trinity Catholic Elementary School
Elementary: CatholicÉcole élémentaire catholique de l'Ange-Gardien
Elementary: CatholicWilliamstown Public School
Elementary: PublicÉcole secondaire publique L'Héritage
Secondary: PublicCharlottenburgh and Lancaster District High School
Secondary: PublicSt Lawrence Secondary School
Secondary: PublicÉcole secondaire catholique La Citadelle
Secondary: CatholicHoly Trinity Catholic Secondary School
Secondary: CatholicCornwall Collegiate and Vocational School
Secondary: Public

