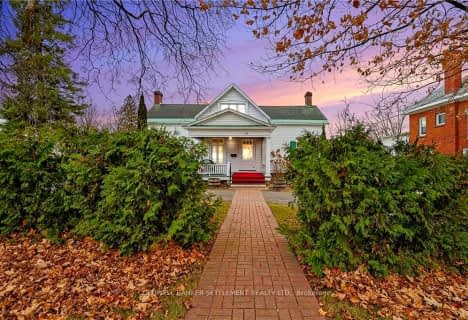
Glen Tay Public School
Elementary: Public
4.23 km
St. John Intermediate School
Elementary: Catholic
1.13 km
The Queen Elizabeth School
Elementary: Public
1.92 km
Perth Intermediate School
Elementary: Public
2.72 km
St John Elementary School
Elementary: Catholic
1.94 km
The Stewart Public School
Elementary: Public
2.56 km
Hanley Hall Catholic High School
Secondary: Catholic
19.36 km
St. Luke Catholic High School
Secondary: Catholic
18.96 km
Rideau District High School
Secondary: Public
29.82 km
Perth and District Collegiate Institute
Secondary: Public
2.75 km
St John Catholic High School
Secondary: Catholic
0.89 km
Smiths Falls District Collegiate Institute
Secondary: Public
19.23 km



