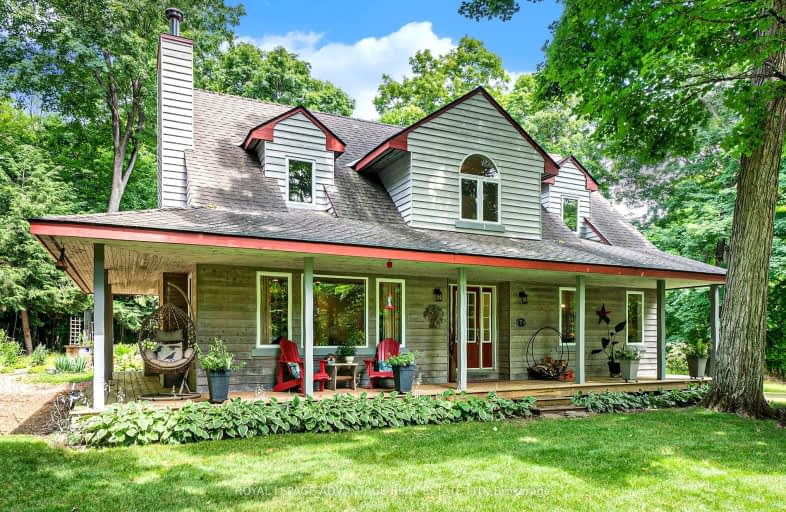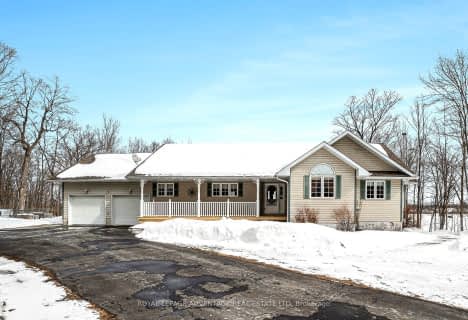Car-Dependent
- Almost all errands require a car.
Somewhat Bikeable
- Most errands require a car.

Glen Tay Public School
Elementary: PublicSt. John Intermediate School
Elementary: CatholicThe Queen Elizabeth School
Elementary: PublicPerth Intermediate School
Elementary: PublicSt John Elementary School
Elementary: CatholicThe Stewart Public School
Elementary: PublicHanley Hall Catholic High School
Secondary: CatholicSt. Luke Catholic High School
Secondary: CatholicRideau District High School
Secondary: PublicPerth and District Collegiate Institute
Secondary: PublicSt John Catholic High School
Secondary: CatholicSmiths Falls District Collegiate Institute
Secondary: Public-
Last Duel Park
Perth ON 8.4km -
Central Perth Playground
Perth ON 8.78km -
Stewart Park
Perth ON 8.91km
-
CoinFlip Bitcoin ATM
230 Gore St E, Perth ON K7H 1K7 8.02km -
TD Bank Financial Group
70 Gore St E, Perth ON K7H 1H7 8.95km -
TD Canada Trust ATM
70 Gore St E, Perth ON K7H 1H7 8.95km
- — bath
- — bed
264 Rideau Lake Road, Drummond/North Elmsley, Ontario • K7H 3C7 • 903 - Drummond/North Elmsley (North Elmsley)




