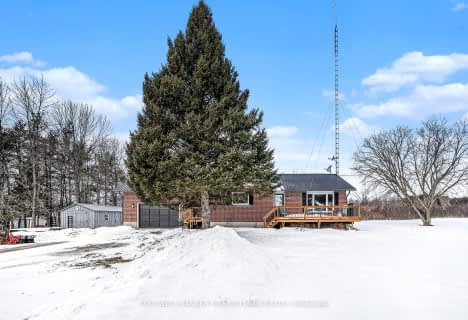Sold on Sep 07, 2018
Note: Property is not currently for sale or for rent.

-
Type: Detached
-
Style: Bungalow
-
Lot Size: 249.25 x 0
-
Age: No Data
-
Taxes: $4,635 per year
-
Days on Site: 14 Days
-
Added: Dec 19, 2024 (2 weeks on market)
-
Updated:
-
Last Checked: 2 weeks ago
-
MLS®#: X10209962
-
Listed By: Royal lepage advantage real estate ltd
Stylish four year old custom build executive bungalow with exceptional views overlooking 3.73 fenced acres. The Grand foyer welcomes you with an adjacent walk-in closet and powder room together with a custom display cabinet that will wow any collector. The foyer gives you a glimpse of the spacious layout and the high-quality workmanship. This home features a four season sunroom, main floor family room with two sided gas fireplace, Great room with two-sided fireplace, formal dining room with fabulous access to the composite deck, gourmet kitchen with custom cabinets, master bedroom with ensuite, guest bedroom, main floor laundry, and a finished walk-out basement featuring spacious family room with fireplace, three bedrooms, an additional bathroom, spacious storage, in-floor radiant heat, oversized garage, professional landscaping. This is a must see home - a fabulous once in a lifetime chance to start creating memories to last a lifetime., Flooring: Hardwood
Property Details
Facts for 177 ALLAN'S MILL Road, Tay Valley
Status
Days on Market: 14
Last Status: Sold
Sold Date: Sep 07, 2018
Closed Date: Oct 31, 2018
Expiry Date: Dec 31, 2018
Sold Price: $700,000
Unavailable Date: Nov 30, -0001
Input Date: Aug 24, 2018
Property
Status: Sale
Property Type: Detached
Style: Bungalow
Area: Tay Valley
Community: 904 - Bathurst/Burgess & Sherbrooke (North B
Availability Date: TBA
Inside
Bedrooms: 2
Bedrooms Plus: 3
Bathrooms: 3
Kitchens: 1
Rooms: 16
Den/Family Room: Yes
Air Conditioning: Central Air
Fireplace: Yes
Washrooms: 3
Building
Basement: Finished
Basement 2: Full
Heat Type: Forced Air
Heat Source: Propane
Exterior: Stone
Exterior: Vinyl Siding
Water Supply Type: Drilled Well
Water Supply: Well
Parking
Garage Spaces: 2
Garage Type: Attached
Total Parking Spaces: 10
Fees
Tax Year: 2018
Tax Legal Description: PT LT 12 CON 10 NORTH BURGESS BEING PARTS 1, 2, AND 3 ON 27R4040
Taxes: $4,635
Highlights
Feature: Golf
Land
Cross Street: From Perth take Coun
Municipality District: Tay Valley
Fronting On: West
Parcel Number: 052230293
Sewer: Septic
Lot Frontage: 249.25
Lot Irregularities: 1
Acres: 2-4.99
Zoning: Residential
Rooms
Room details for 177 ALLAN'S MILL Road, Tay Valley
| Type | Dimensions | Description |
|---|---|---|
| Dining Main | 3.65 x 5.56 | |
| Kitchen Main | 4.26 x 3.70 | |
| Family Main | 7.34 x 4.77 | |
| Laundry Main | 4.26 x 1.87 | |
| Foyer Main | 3.04 x 2.71 | |
| Den Main | 3.04 x 1.72 | |
| Solarium Main | 5.48 x 3.65 | |
| Prim Bdrm Main | 4.80 x 4.69 | |
| Br Main | 3.93 x 3.47 | |
| Bathroom Main | 4.80 x 3.20 | |
| Bathroom Main | - | |
| Br Lower | 3.81 x 3.91 |
| XXXXXXXX | XXX XX, XXXX |
XXXX XXX XXXX |
$XXX,XXX |
| XXX XX, XXXX |
XXXXXX XXX XXXX |
$XXX,XXX |
| XXXXXXXX XXXX | XXX XX, XXXX | $700,000 XXX XXXX |
| XXXXXXXX XXXXXX | XXX XX, XXXX | $710,000 XXX XXXX |

Glen Tay Public School
Elementary: PublicSt. John Intermediate School
Elementary: CatholicThe Queen Elizabeth School
Elementary: PublicNorth Grenville Intermediate School
Elementary: PublicSt John Elementary School
Elementary: CatholicThe Stewart Public School
Elementary: PublicHanley Hall Catholic High School
Secondary: CatholicSt. Luke Catholic High School
Secondary: CatholicRideau District High School
Secondary: PublicPerth and District Collegiate Institute
Secondary: PublicSt John Catholic High School
Secondary: CatholicSmiths Falls District Collegiate Institute
Secondary: Public- 2 bath
- 2 bed
3820 Scotch Line, Tay Valley, Ontario • K7H 3C5 • 904 - Bathurst/Burgess & Sherbrooke (North B

