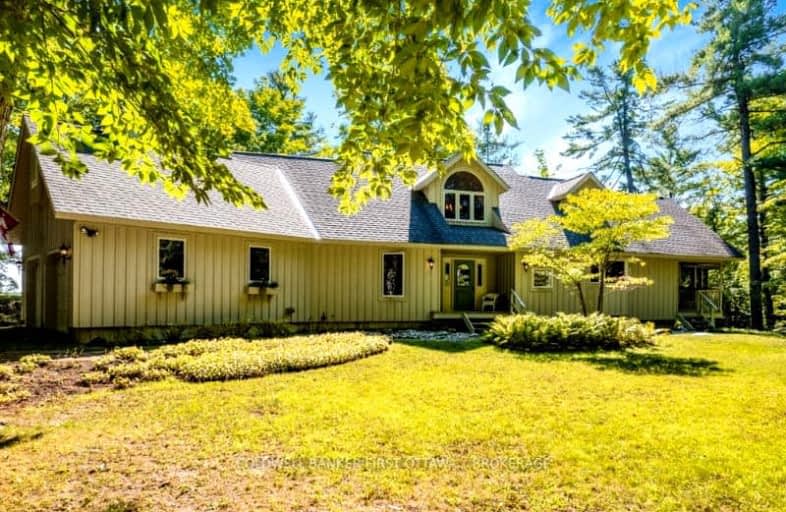Car-Dependent
- Almost all errands require a car.
3
/100
Somewhat Bikeable
- Almost all errands require a car.
10
/100

Glen Tay Public School
Elementary: Public
8.11 km
St. John Intermediate School
Elementary: Catholic
5.88 km
The Queen Elizabeth School
Elementary: Public
6.52 km
Perth Intermediate School
Elementary: Public
7.84 km
St John Elementary School
Elementary: Catholic
6.87 km
The Stewart Public School
Elementary: Public
7.87 km
Hanley Hall Catholic High School
Secondary: Catholic
19.35 km
St. Luke Catholic High School
Secondary: Catholic
18.52 km
Rideau District High School
Secondary: Public
24.44 km
Perth and District Collegiate Institute
Secondary: Public
7.86 km
St John Catholic High School
Secondary: Catholic
5.82 km
Smiths Falls District Collegiate Institute
Secondary: Public
18.73 km
-
Last Duel Park
Perth ON 6.94km -
Stewart Park
Perth ON 7.21km -
Big Ben Park
Perth ON 7.25km
-
TD Bank Financial Group
70 Gore St E, Perth ON K7H 1H7 7.27km -
RBC Royal Bank
44 Gore St E, Perth ON K7H 1H7 7.34km -
BMO Bank of Montreal
30 Gore St E, Perth ON K7H 1H5 7.4km


