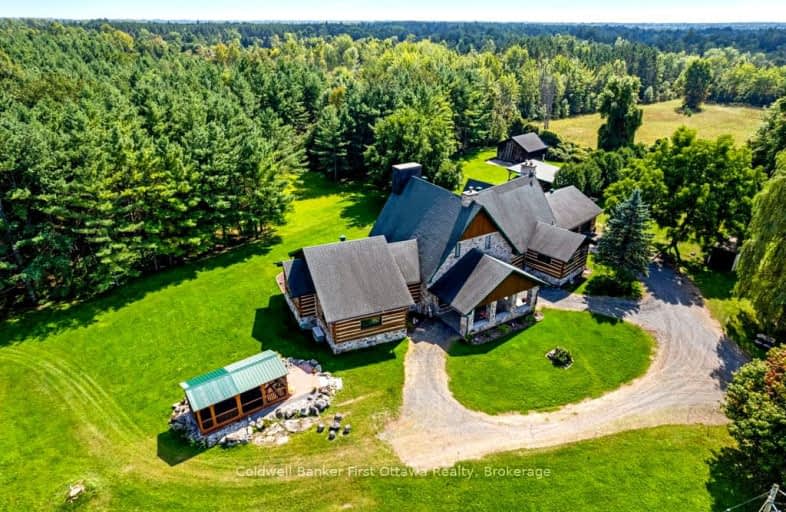Added 2 months ago

-
Type: Detached
-
Style: 1 1/2 Storey
-
Lot Size: 1007.37 x 4680 Feet
-
Age: No Data
-
Taxes: $8,122 per year
-
Days on Site: 5 Days
-
Added: Sep 13, 2024 (2 months ago)
-
Updated:
-
Last Checked: 20 hours ago
-
MLS®#: X9355943
-
Listed By: Coldwell banker first ottawa realty
Exotic 92 acres on Tay River with home of European flavours. Beautifully landscaped yard greets you with graceful flowing fountain in the pond. Home's entry, showcase stone portico with gothic wooden door. Livingroom fan tracery ceiling and amazing stone wall that includes fireplace with woodstove insert. Solarium soaring glass wall; door to stone patio. Open dining room and kitchen wrap you in warm wood decor and peaceful views of nature. Well-designed kitchen, cherry cabinets and Butler pantry with breakfast bar. Family room, or 4th bedrm, has ensuite with second door to hall. Two more bedrooms, powder room & combined laundry-powder room. Big bright mudroom with wall of closets. Upstairs relaxing library loft and primary suite walk-in closet plus 4-pcensuite shower & jet tub. Lower level rec room & wine cellar. Attached insulated, heated, double garage-workshop. Driveshed & woodshed. Enchanting Bunkie. Trails thru woods. Enjoy canoeing, kayaking and tubing on the river. 15 mins Perth.
Extras
**INTERBOARD LISTING: OTTAWA REAL ESTATE BOARD**
Upcoming Open Houses
We do not have information on any open houses currently scheduled.
Schedule a Private Tour -
Contact Us
Property Details
Facts for 2499 BATHURST CON 2 Road, Tay Valley
Property
Status: Sale
Property Type: Detached
Style: 1 1/2 Storey
Area: Tay Valley
Availability Date: TBA
Inside
Bedrooms: 4
Bathrooms: 5
Kitchens: 1
Rooms: 21
Den/Family Room: Yes
Air Conditioning: Central Air
Fireplace: Yes
Laundry Level: Main
Washrooms: 5
Utilities
Electricity: Yes
Gas: No
Cable: No
Telephone: Yes
Building
Basement: Finished
Basement 2: Full
Heat Type: Forced Air
Heat Source: Oil
Exterior: Log
Exterior: Stone
Water Supply Type: Drilled Well
Water Supply: Well
Special Designation: Unknown
Other Structures: Aux Residences
Other Structures: Drive Shed
Parking
Driveway: Private
Garage Spaces: 2
Garage Type: Attached
Covered Parking Spaces: 20
Total Parking Spaces: 22
Fees
Tax Year: 2024
Tax Legal Description: PT W1/2 LT 7 CON 1 BATHURST AS IN RS96208 EXCEPT PTS 1 & 2, 27R4
Taxes: $8,122
Highlights
Feature: Lake/Pond
Feature: River/Stream
Feature: Waterfront
Feature: Wooded/Treed
Land
Cross Street: Althorpe Rd x Bathur
Municipality District: Tay Valley
Fronting On: East
Parcel Number: 051980095
Pool: None
Sewer: Septic
Lot Depth: 4680 Feet
Lot Frontage: 1007.37 Feet
Acres: 50-99.99
Zoning: Rural
Access To Property: Other
Easements Restrictions: Unknown
Water Features: Other
Shoreline: Other
Shoreline Allowance: Owned
Alternative Power: Other
Additional Media
- Virtual Tour: https://www.birchboxmedia.ca/2499-bathurst-2nd-concession-unbranded
Rooms
Room details for 2499 BATHURST CON 2 Road, Tay Valley
| Type | Dimensions | Description |
|---|---|---|
| Living Main | 4.01 x 9.62 | Fireplace |
| Dining Main | 5.48 x 9.67 | |
| 2nd Br Main | 5.33 x 5.61 | |
| Bathroom Main | 1.74 x 4.47 | 3 Pc Ensuite |
| 3rd Br Main | 3.55 x 5.38 | |
| Bathroom Main | 2.28 x 3.35 | 4 Pc Ensuite |
| 4th Br Main | 3.55 x 6.90 | |
| Bathroom Main | 0.86 x 3.42 | 2 Pc Bath |
| Kitchen Main | 4.52 x 4.44 | |
| Laundry Main | 1.77 x 2.89 | 2 Pc Bath |
| Prim Bdrm 2nd | 3.78 x 6.80 | |
| Bathroom 2nd | 2.76 x 3.63 | 4 Pc Ensuite |
| XXXXXXXX | XXX XX, XXXX |
XXXXXX XXX XXXX |
$X,XXX,XXX |
| XXXXXXXX XXXXXX | XXX XX, XXXX | $1,864,900 XXX XXXX |
Car-Dependent
- Almost all errands require a car.

École élémentaire publique L'Héritage
Elementary: PublicChar-Lan Intermediate School
Elementary: PublicSt Peter's School
Elementary: CatholicHoly Trinity Catholic Elementary School
Elementary: CatholicÉcole élémentaire catholique de l'Ange-Gardien
Elementary: CatholicWilliamstown Public School
Elementary: PublicÉcole secondaire publique L'Héritage
Secondary: PublicCharlottenburgh and Lancaster District High School
Secondary: PublicSt Lawrence Secondary School
Secondary: PublicÉcole secondaire catholique La Citadelle
Secondary: CatholicHoly Trinity Catholic Secondary School
Secondary: CatholicCornwall Collegiate and Vocational School
Secondary: Public

